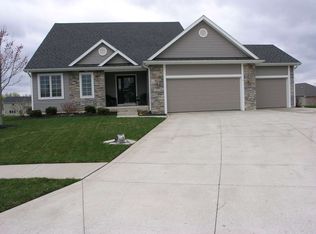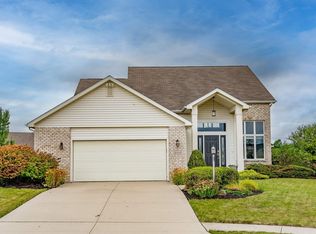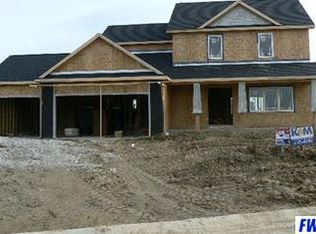Closed
$480,000
2002 Falcon Ridge Ct, Fort Wayne, IN 46845
4beds
3,617sqft
Single Family Residence
Built in 2008
0.3 Acres Lot
$477,400 Zestimate®
$--/sqft
$3,130 Estimated rent
Home value
$477,400
$454,000 - $501,000
$3,130/mo
Zestimate® history
Loading...
Owner options
Explore your selling options
What's special
***OPEN HOUSE THURSDAY, MARCH 21ST FROM 4PM-6PM!!!*** One owner home with many custom features & extras. Large front covered porch. Well landscaped cul-de-sac lot w/irrigation/separate meter, stamped concrete curb beds, big stamped patio & firepit. Two story foyer with ceramic floor, architectural shelf & L shaped staircase featuring shiplap walls. First floor den off foyer has tray ceiling. Spacious LR runs from the front of the home to the back & has tray ceiling, 3 way open gas fireplace/also open to the DR. Custom kitchen cabinets w/built in spice rack, pull out drawers, trash/recycling bins, lazy Susan, backsplash & solid surface counters. Pantry is 8'x4'. DR has custom built in cabinet. Large back foyer/mud room features half bath, built in shelves & hooks. MBR suite includes full bath, double vanity, separate oversize jet tub, shower & walk in closet. All up BR's have walk in closets. Hall bath has double vanity/ modified Jack & Jill. Up 10'x8' laundry room has utility sink, folding shelf, hanging area, built in cabinets & ironing board. Daylight fin. basement has full bath & 3 finished rooms. Oversize 2.5 car garage w/epoxy floors, wall heater, utility sink, built in cabinets, shelves, workbench & 2 8' overhead doors. Poplar oversized stained trim & doors. Lace ceilings, Anderson casement windows, bamboo flooring in DR, kit & mud room. All closets have organized Closet Concepts system. Walk in floored attic w/two levels. High efficient furnace w/humidifier. Newer French door leading onto stamped patio. CA is approx. 2 years old. Basement & first floor are 9'. Exterior attached storage area is 16" x 16 '. Convenient north location & NWA/Carroll School system.
Zillow last checked: 8 hours ago
Listing updated: July 25, 2024 at 01:38pm
Listed by:
Matthew Price 260-489-2000,
Mike Thomas Assoc., Inc,
Jay Price,
Mike Thomas Assoc., Inc
Bought with:
Emily Harris, RB18000032
Regan & Ferguson Group
Source: IRMLS,MLS#: 202409198
Facts & features
Interior
Bedrooms & bathrooms
- Bedrooms: 4
- Bathrooms: 4
- Full bathrooms: 3
- 1/2 bathrooms: 1
Bedroom 1
- Level: Upper
Bedroom 2
- Level: Upper
Dining room
- Level: Main
- Area: 165
- Dimensions: 15 x 11
Family room
- Level: Basement
- Area: 198
- Dimensions: 18 x 11
Kitchen
- Level: Main
- Area: 156
- Dimensions: 13 x 12
Living room
- Level: Main
- Area: 345
- Dimensions: 23 x 15
Office
- Level: Main
- Area: 144
- Dimensions: 12 x 12
Heating
- Natural Gas, Forced Air, High Efficiency Furnace
Cooling
- Central Air, Ceiling Fan(s)
Appliances
- Included: Disposal, Range/Oven Hk Up Gas/Elec, Dishwasher, Microwave, Refrigerator, Gas Cooktop, Range/Oven-Dual Fuel, Gas Range, Electric Water Heater, Gas Water Heater, Tankless Water Heater
- Laundry: Dryer Hook Up Gas/Elec, Sink
Features
- 1st Bdrm En Suite, Ceiling-9+, Tray Ceiling(s), Ceiling Fan(s), Walk-In Closet(s), Laminate Counters, Countertops-Solid Surf, Entrance Foyer, Natural Woodwork, Pantry, Double Vanity, Stand Up Shower, Tub and Separate Shower, Custom Cabinetry
- Flooring: Hardwood, Tile
- Doors: Pocket Doors
- Windows: Double Pane Windows, Window Treatments
- Basement: Daylight,Finished,Concrete
- Attic: Storage,Walk-up
- Number of fireplaces: 1
- Fireplace features: Living Room, Gas Log, One
Interior area
- Total structure area: 3,708
- Total interior livable area: 3,617 sqft
- Finished area above ground: 2,553
- Finished area below ground: 1,064
Property
Parking
- Total spaces: 2.5
- Parking features: Attached, Garage Door Opener, Heated Garage, Concrete
- Attached garage spaces: 2.5
- Has uncovered spaces: Yes
Accessibility
- Accessibility features: Chair Rail
Features
- Levels: Two
- Stories: 2
- Patio & porch: Patio, Porch Covered
- Exterior features: Fire Pit, Irrigation System, Workshop
- Pool features: Association
- Has spa: Yes
- Spa features: Jet Tub
- Fencing: None
Lot
- Size: 0.30 Acres
- Dimensions: 44 x 125 x 85 x 80 x 123
- Features: Cul-De-Sac, Landscaped
Details
- Parcel number: 020222481023.000057
- Other equipment: Sump Pump
Construction
Type & style
- Home type: SingleFamily
- Property subtype: Single Family Residence
Materials
- Stone, Vinyl Siding
- Roof: Dimensional Shingles
Condition
- New construction: No
- Year built: 2008
Utilities & green energy
- Electric: REMC
- Gas: NIPSCO
- Sewer: City
- Water: City
Community & neighborhood
Community
- Community features: Clubhouse, Pool, Sidewalks
Location
- Region: Fort Wayne
- Subdivision: Falcon Creek
HOA & financial
HOA
- Has HOA: Yes
- HOA fee: $300 annually
Other
Other facts
- Listing terms: Cash,Conventional,FHA,VA Loan
Price history
| Date | Event | Price |
|---|---|---|
| 5/17/2024 | Sold | $480,000-1.6% |
Source: | ||
| 4/3/2024 | Pending sale | $487,900 |
Source: | ||
| 3/20/2024 | Listed for sale | $487,900 |
Source: | ||
Public tax history
| Year | Property taxes | Tax assessment |
|---|---|---|
| 2024 | $3,002 +15.3% | $401,200 -2.9% |
| 2023 | $2,603 +2.4% | $413,100 +22.4% |
| 2022 | $2,542 +15.7% | $337,600 +8.4% |
Find assessor info on the county website
Neighborhood: 46845
Nearby schools
GreatSchools rating
- 7/10Oak View Elementary SchoolGrades: K-5Distance: 1.1 mi
- 7/10Maple Creek Middle SchoolGrades: 6-8Distance: 1.3 mi
- 9/10Carroll High SchoolGrades: PK,9-12Distance: 4.2 mi
Schools provided by the listing agent
- Elementary: Oak View
- Middle: Maple Creek
- High: Carroll
- District: Northwest Allen County
Source: IRMLS. This data may not be complete. We recommend contacting the local school district to confirm school assignments for this home.
Get pre-qualified for a loan
At Zillow Home Loans, we can pre-qualify you in as little as 5 minutes with no impact to your credit score.An equal housing lender. NMLS #10287.
Sell for more on Zillow
Get a Zillow Showcase℠ listing at no additional cost and you could sell for .
$477,400
2% more+$9,548
With Zillow Showcase(estimated)$486,948


