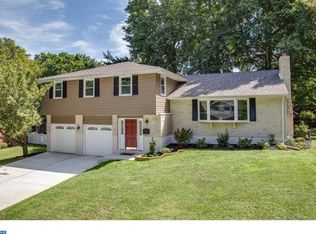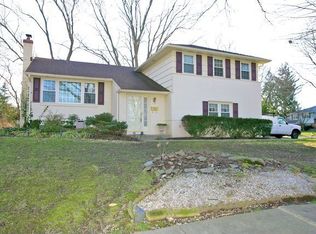Sold for $520,000
$520,000
2002 Eden Rd, Wilmington, DE 19810
3beds
2,400sqft
Single Family Residence
Built in 1959
0.28 Acres Lot
$528,300 Zestimate®
$217/sqft
$2,797 Estimated rent
Home value
$528,300
$481,000 - $581,000
$2,797/mo
Zestimate® history
Loading...
Owner options
Explore your selling options
What's special
Welcome to 2002 Eden Rd, a charming split-level home in popular North Graylyn Crest. This Cherry Hill model boasts 2,400sf of sun filled living space. Step inside the inviting living room and you'll discover a thoughtful layout with hardwood floors and neutral paint throughout. A cozy sitting room addition with vaulted ceiling is located off of the dining room. The spacious lower level family room is a great place for relaxation. As a bonus, the powder room on the lower level has been converted to a full bathroom. Upstairs you'll find a primary bedroom with an updated en-suite, as well as two additional bedrooms and a full hall bath. Other notable features include a two car garage, an unfinished basement which has been waterproofed, a patio for outdoor entertaining, and a fenced yard. All of this located within proximity to shopping, restaurants and access to I95. Make your appointment today.
Zillow last checked: 8 hours ago
Listing updated: October 23, 2025 at 06:23am
Listed by:
Jon Czech 302-893-5707,
Compass,
Listing Team: The Mottola Group
Bought with:
Marcee McMullen, RS349026
Real of Pennsylvania
Source: Bright MLS,MLS#: DENC2089096
Facts & features
Interior
Bedrooms & bathrooms
- Bedrooms: 3
- Bathrooms: 3
- Full bathrooms: 3
Primary bedroom
- Level: Upper
- Area: 182 Square Feet
- Dimensions: 13 x 14
Bedroom 2
- Level: Upper
- Area: 144 Square Feet
- Dimensions: 12 x 12
Bedroom 3
- Level: Upper
- Area: 120 Square Feet
- Dimensions: 10 x 12
Dining room
- Level: Main
- Area: 121 Square Feet
- Dimensions: 11 x 11
Family room
- Level: Lower
- Area: 225 Square Feet
- Dimensions: 15 x 15
Kitchen
- Level: Main
- Area: 121 Square Feet
- Dimensions: 11 x 11
Living room
- Features: Fireplace - Wood Burning
- Level: Main
- Area: 322 Square Feet
- Dimensions: 23 x 14
Sitting room
- Features: Cathedral/Vaulted Ceiling
- Level: Main
- Area: 165 Square Feet
- Dimensions: 11 x 15
Heating
- Forced Air, Natural Gas
Cooling
- Central Air, Natural Gas
Appliances
- Included: Electric Water Heater
- Laundry: Lower Level
Features
- Basement: Unfinished
- Number of fireplaces: 1
- Fireplace features: Glass Doors, Wood Burning
Interior area
- Total structure area: 2,400
- Total interior livable area: 2,400 sqft
- Finished area above ground: 1,094
- Finished area below ground: 1,306
Property
Parking
- Total spaces: 2
- Parking features: Garage Faces Front, Garage Door Opener, Attached
- Attached garage spaces: 2
Accessibility
- Accessibility features: None
Features
- Levels: Multi/Split,One and One Half
- Stories: 1
- Pool features: None
- Fencing: Chain Link
Lot
- Size: 0.28 Acres
- Dimensions: 80.00 x 137.70
Details
- Additional structures: Above Grade, Below Grade
- Parcel number: 06044.00083
- Zoning: NC10
- Special conditions: Standard
Construction
Type & style
- Home type: SingleFamily
- Property subtype: Single Family Residence
Materials
- Brick, Vinyl Siding
- Foundation: Block
Condition
- Very Good
- New construction: No
- Year built: 1959
Utilities & green energy
- Electric: 100 Amp Service
- Sewer: Public Sewer
- Water: Public
Community & neighborhood
Location
- Region: Wilmington
- Subdivision: Graylyn Crest
Other
Other facts
- Listing agreement: Exclusive Right To Sell
- Listing terms: Negotiable
- Ownership: Fee Simple
Price history
| Date | Event | Price |
|---|---|---|
| 10/23/2025 | Sold | $520,000+1%$217/sqft |
Source: | ||
| 9/16/2025 | Contingent | $514,900$215/sqft |
Source: | ||
| 9/13/2025 | Listed for sale | $514,900+78.8%$215/sqft |
Source: | ||
| 3/5/2020 | Sold | $288,000-18.9%$120/sqft |
Source: Public Record Report a problem | ||
| 1/14/2020 | Pending sale | $355,000$148/sqft |
Source: Patterson-Schwartz Real Estate #DENC492998 Report a problem | ||
Public tax history
| Year | Property taxes | Tax assessment |
|---|---|---|
| 2025 | -- | $480,700 +551.4% |
| 2024 | $2,809 +9.4% | $73,800 |
| 2023 | $2,567 -1.7% | $73,800 |
Find assessor info on the county website
Neighborhood: 19810
Nearby schools
GreatSchools rating
- 7/10Forwood Elementary SchoolGrades: K-5Distance: 0.5 mi
- 5/10Talley Middle SchoolGrades: 6-8Distance: 1.8 mi
- 9/10Brandywine High SchoolGrades: 9-12Distance: 1.3 mi
Schools provided by the listing agent
- District: Brandywine
Source: Bright MLS. This data may not be complete. We recommend contacting the local school district to confirm school assignments for this home.

Get pre-qualified for a loan
At Zillow Home Loans, we can pre-qualify you in as little as 5 minutes with no impact to your credit score.An equal housing lender. NMLS #10287.

