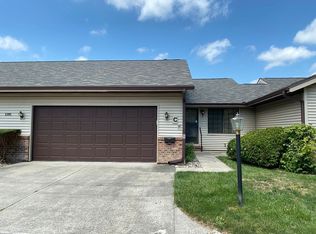Closed
$218,000
2002 Eagle Ridge Ct APT B, Urbana, IL 61802
2beds
1,222sqft
Condominium, Single Family Residence
Built in 1991
-- sqft lot
$223,600 Zestimate®
$178/sqft
$1,463 Estimated rent
Home value
$223,600
$201,000 - $248,000
$1,463/mo
Zestimate® history
Loading...
Owner options
Explore your selling options
What's special
Charming Newly Updated Condo on a Quiet Cul-de-Sac - 2002 B Eagle Ridge Court, Urbana Tucked away near the end of a peaceful and private cul-de-sac, this beautifully updated two-bedroom, two-bathroom condo offers serene, single-level living in Urbana's highly desirable Eagle Ridge neighborhood. Every inch of this home has been thoughtfully refreshed-featuring brand-new carpet, fresh paint, and newly finished ceilings for a truly move-in-ready experience. The open floorplan flows seamlessly from the large, sunlit kitchen-complete with a convection oven, refrigerator, dishwasher, and a garbage disposal unit make this newly refinished kitchen ready to go and it all opens into a spacious living and dining area with a cathedral ceiling and a cozy gas fireplace. Step outside onto the multi-level deck, perfect for relaxing or entertaining, and enjoy peaceful views of the backyard in total tranquility. The generously sized bedrooms, large two-car attached garage with a custom oversized closet for additional storage, and proximity to restaurants, shopping, and the bus line round out the features that make this home so special. Laundry Room complete with washer & dryer. If you've been searching for comfort, and convenience-all on one level-this is the one.
Zillow last checked: 8 hours ago
Listing updated: May 27, 2025 at 03:01pm
Listing courtesy of:
Jonathan Minerick 888-400-2513,
Homecoin.com
Bought with:
Nate Evans
eXp Realty-Mahomet
Source: MRED as distributed by MLS GRID,MLS#: 12338573
Facts & features
Interior
Bedrooms & bathrooms
- Bedrooms: 2
- Bathrooms: 2
- Full bathrooms: 2
Primary bedroom
- Features: Flooring (Carpet), Window Treatments (Insulated Windows), Bathroom (Full)
- Level: Main
- Area: 180 Square Feet
- Dimensions: 10X18
Bedroom 2
- Features: Flooring (Carpet), Window Treatments (Insulated Windows)
- Level: Main
- Area: 182 Square Feet
- Dimensions: 13X14
Family room
- Features: Flooring (Hardwood), Window Treatments (Insulated Windows)
- Level: Main
- Area: 378 Square Feet
- Dimensions: 14X27
Kitchen
- Features: Kitchen (Eating Area-Breakfast Bar, Eating Area-Table Space, Pantry-Closet, Island, Breakfast Room), Flooring (Ceramic Tile), Window Treatments (Insulated Windows)
- Level: Main
- Area: 99 Square Feet
- Dimensions: 11X9
Laundry
- Features: Flooring (Vinyl)
- Level: Main
- Area: 15 Square Feet
- Dimensions: 3X5
Other
- Features: Flooring (Carpet), Window Treatments (Insulated Windows)
- Level: Main
- Area: 180 Square Feet
- Dimensions: 10X18
Other
- Features: Flooring (Carpet)
- Level: Main
- Area: 14 Square Feet
- Dimensions: 7X2
Heating
- Natural Gas, Forced Air
Cooling
- Central Air
Appliances
- Included: Range, Refrigerator, Dishwasher, Disposal, Gas Water Heater
Features
- Basement: None
Interior area
- Total structure area: 0
- Total interior livable area: 1,222 sqft
Property
Parking
- Total spaces: 4
- Parking features: Concrete, Garage Door Opener, Heated Garage, Garage, On Site, Garage Owned, Attached, Driveway, Owned
- Attached garage spaces: 2
- Has uncovered spaces: Yes
Accessibility
- Accessibility features: Ramp - Main Level, Disability Access
Features
- Patio & porch: Deck, Porch
- Exterior features: Lighting
Lot
- Features: Cul-De-Sac
Details
- Parcel number: 932121202048
- Special conditions: None
- Other equipment: TV-Cable, Ceiling Fan(s)
Construction
Type & style
- Home type: Condo
- Property subtype: Condominium, Single Family Residence
Materials
- Vinyl Siding
- Foundation: Brick/Mortar
- Roof: Asphalt
Condition
- New construction: No
- Year built: 1991
- Major remodel year: 2025
Utilities & green energy
- Electric: Circuit Breakers, 200+ Amp Service
- Water: Public
- Utilities for property: Cable Available
Community & neighborhood
Location
- Region: Urbana
- Subdivision: Eagle Ridge
HOA & financial
HOA
- Has HOA: Yes
- HOA fee: $192 monthly
- Amenities included: Patio, Security Lighting, Underground Utilities
- Services included: None
Other
Other facts
- Listing terms: Conventional
- Ownership: Condo
Price history
| Date | Event | Price |
|---|---|---|
| 5/27/2025 | Sold | $218,000+9.5%$178/sqft |
Source: | ||
| 4/25/2025 | Pending sale | $199,000$163/sqft |
Source: | ||
| 4/16/2025 | Listed for sale | $199,000+76.1%$163/sqft |
Source: | ||
| 7/17/2015 | Sold | $113,000-5.8%$92/sqft |
Source: Agent Provided Report a problem | ||
| 5/5/2015 | Price change | $120,000-2.4%$98/sqft |
Source: RE/MAX Realty Associates #2150215 Report a problem | ||
Public tax history
| Year | Property taxes | Tax assessment |
|---|---|---|
| 2024 | $4,310 +9% | $52,790 +9.6% |
| 2023 | $3,954 +9.5% | $48,170 +8.6% |
| 2022 | $3,610 +10.3% | $44,350 +7.3% |
Find assessor info on the county website
Neighborhood: 61802
Nearby schools
GreatSchools rating
- 1/10Thomas Paine Elementary SchoolGrades: K-5Distance: 0.3 mi
- 1/10Urbana Middle SchoolGrades: 6-8Distance: 1.3 mi
- 3/10Urbana High SchoolGrades: 9-12Distance: 1.3 mi
Schools provided by the listing agent
- District: 116
Source: MRED as distributed by MLS GRID. This data may not be complete. We recommend contacting the local school district to confirm school assignments for this home.

Get pre-qualified for a loan
At Zillow Home Loans, we can pre-qualify you in as little as 5 minutes with no impact to your credit score.An equal housing lender. NMLS #10287.
