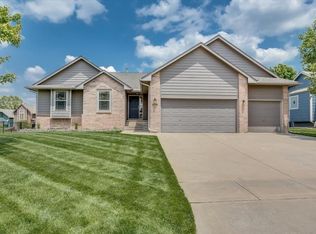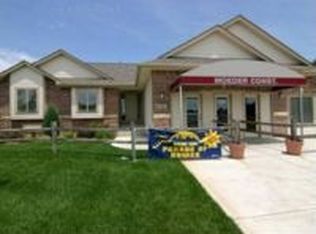Fall '06 Parade of Homes ***Pick of the Parade**** Beautiful Model Home Built by Moeder Construction. Cheerfully Welcoming 3 Bedroom/2 Bath Ranch with Easy-Care Professional Landscape Near Schools. Stone/Frame Home Featuring Formal Dining Area and Large Rooms. 3-Car Garage, Cheery Gas Fireplace. Tiled Foyer, Light and Airy Design. Spacious Great Room, Vaulted Ceilings, Energy-Saving Thermal Glass Windows. Hardwood Flooring, New Decorator Upgrades, Soft-Toned Decor. Main-Level Master Suite with Separate Shower, Dual Sinks and Soaking Tub, Comfortable Large Bedrooms. Kitchen has Pantry and Eating Bar. Underground Utilities, Builders Warranty Package, Central Heat and Air Conditioning. Fishing Lake, Open Basement, Deck. Covered Front Porch. Indispensable Automatic Sprinkler System. Here's a Home That's Tops for Value. Come Experience Country Living with the Convenience of the City. Call Cortner Crew Today at 800-778-4951 Ext 2703 For More Information on This Home or 316-634-1300 For Your Private Showing.
This property is off market, which means it's not currently listed for sale or rent on Zillow. This may be different from what's available on other websites or public sources.


