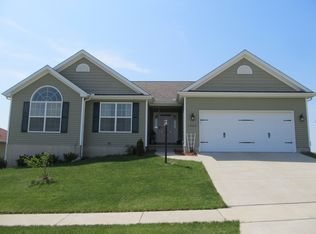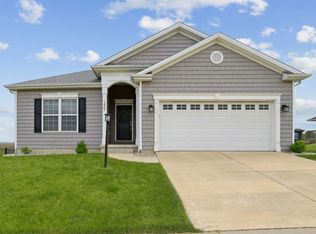5 Acres within 4 Miles of Downtown Urbana! Yes, that's right! This property features 2 pastures, a riding ring, horse barn with 2 stalls (and room to add more), a hay loft and a 2 Bed, 2 Bathroom house. Check it out fast! The house is tucked into the trees for a very private feel and there are NO homes directly surrounding the property. Inside you'll find an updated kitchen with new cabinets, sink and counter tops. Gleaming wood floors throughout the main level living and a wood stove create a great feel! You'll have a view of the pasture and barn from those areas as well. One bedroom and full bath are on the main level. The second bath and bedroom are upstairs. The home features an attached 2 car garage that joins the house in a large mudroom/tack room. The roof is 2-3 years old and the home also features a back-up generator.
This property is off market, which means it's not currently listed for sale or rent on Zillow. This may be different from what's available on other websites or public sources.


