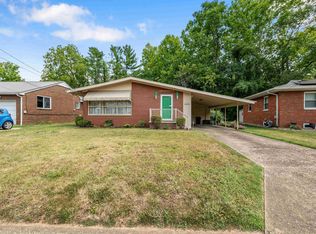Sold for $168,500 on 06/18/25
$168,500
2002 Donald Ave, Huntington, WV 25701
3beds
1,196sqft
Single Family Residence
Built in 1958
7,405.2 Square Feet Lot
$165,000 Zestimate®
$141/sqft
$1,142 Estimated rent
Home value
$165,000
$150,000 - $178,000
$1,142/mo
Zestimate® history
Loading...
Owner options
Explore your selling options
What's special
Welcome home to this charming one-story brick ranch featuring 3 bedrooms and 2 bathrooms. Inside, you’ll find a bright kitchen with white cabinetry, stainless steel appliances, and plenty of space for cooking and entertaining. The home also offers a partially finished basement with approximately 300 square feet of finished space — perfect for a bonus room, home office, or gym. Enjoy the convenience of an attached 1-car garage and a flat backyard, ideal for outdoor activities and gatherings. The washer and dryer are included, making this home truly move-in ready. Don’t miss out on this wonderful opportunity!
Zillow last checked: 8 hours ago
Listing updated: June 18, 2025 at 01:56pm
Listed by:
Todd Jenkins 304-544-2929,
Bunch Real Estate Associates
Bought with:
MEMBER NON
Xyz
Source: HUNTMLS,MLS#: 181036
Facts & features
Interior
Bedrooms & bathrooms
- Bedrooms: 3
- Bathrooms: 2
- Full bathrooms: 2
- Main level bathrooms: 2
- Main level bedrooms: 3
Bedroom
- Features: Ceiling Fan(s), Wood Floor
- Level: First
- Area: 120.65
- Dimensions: 12.17 x 9.92
Bedroom 1
- Features: Wood Floor
- Level: First
- Area: 120.08
- Dimensions: 10.92 x 11
Bedroom 2
- Features: Ceiling Fan(s), Wood Floor
- Level: First
- Area: 93.5
- Dimensions: 8.5 x 11
Bathroom 1
- Features: Tile Floor
- Level: First
Bathroom 2
- Features: Private Bath
- Level: First
Dining room
- Features: Wood Floor
- Level: First
- Area: 94.81
- Dimensions: 9.25 x 10.25
Kitchen
- Features: Vinyl Floor
- Level: First
- Area: 144.88
- Dimensions: 10.17 x 14.25
Living room
- Features: Wood Floor
- Level: First
- Area: 320.83
- Dimensions: 22 x 14.58
Heating
- Natural Gas
Cooling
- Central Air
Appliances
- Included: Dishwasher, Dryer, Range/Oven, Refrigerator, Washer, Gas Water Heater
- Laundry: Washer/Dryer Connection
Features
- Flooring: Tile, Wood
- Doors: Storm Door(s)
- Basement: Full,Interior Entry,Partially Finished
Interior area
- Total structure area: 1,196
- Total interior livable area: 1,196 sqft
Property
Parking
- Total spaces: 2
- Parking features: 1 Car, Attached, Off Street
- Attached garage spaces: 1
Features
- Levels: One
- Stories: 1
- Patio & porch: Porch
Lot
- Size: 7,405 sqft
- Topography: Level
Details
- Parcel number: 0605072009100000
Construction
Type & style
- Home type: SingleFamily
- Property subtype: Single Family Residence
Materials
- Brick
- Roof: Shingle
Condition
- Year built: 1958
Utilities & green energy
- Sewer: Public Sewer
- Water: Public Water
Community & neighborhood
Location
- Region: Huntington
Other
Other facts
- Listing terms: Cash,Conventional,FHA
Price history
| Date | Event | Price |
|---|---|---|
| 6/18/2025 | Sold | $168,500$141/sqft |
Source: | ||
| 5/11/2025 | Pending sale | $168,500$141/sqft |
Source: | ||
| 4/25/2025 | Listed for sale | $168,500+87.2%$141/sqft |
Source: | ||
| 3/27/2020 | Sold | $90,000-14.3%$75/sqft |
Source: Public Record | ||
| 2/24/2020 | Pending sale | $105,000$88/sqft |
Source: RE/MAX of Huntington, Teays Valley & Charleston #167394 | ||
Public tax history
| Year | Property taxes | Tax assessment |
|---|---|---|
| 2024 | $425 -0.2% | $45,180 |
| 2023 | $426 -53.5% | $45,180 -16.1% |
| 2022 | $917 -7.3% | $53,880 -6.8% |
Find assessor info on the county website
Neighborhood: 25701
Nearby schools
GreatSchools rating
- 7/10Meadows Elementary SchoolGrades: PK-5Distance: 0.3 mi
- 6/10Huntington Middle SchoolGrades: 6-8Distance: 1.6 mi
- 2/10Huntington High SchoolGrades: 9-12Distance: 1.6 mi

Get pre-qualified for a loan
At Zillow Home Loans, we can pre-qualify you in as little as 5 minutes with no impact to your credit score.An equal housing lender. NMLS #10287.
