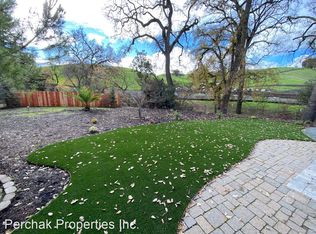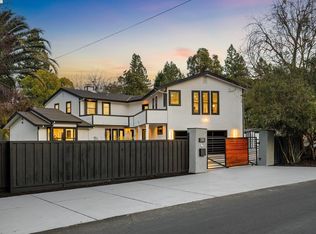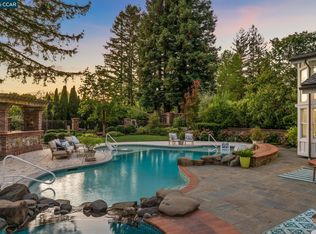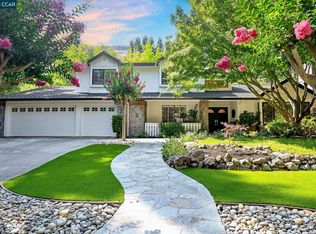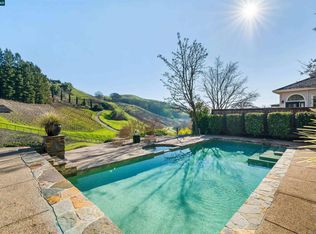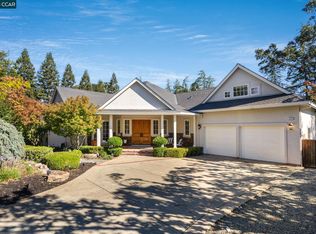Tucked behind a private security gate, this charming single-level ranch style sits on a premium flat lot. This property features a spacious detached ADU (approx. 1000 sqft) fully equipped with a private entrance, separate meter, sunroom, kitchen & all essential living amenities. Ideal for in-laws, guests, or rental income potential. The freshly updated main residence where natural light, new carpet & custom designer lighting complement painted interiors. The inviting dining room opens to a serene backyard patio through classic French doors. A chef's dream, the kitchen offers stainless steel appliances, bar seating & a built-in Sub-Zero refrigerator. Off of the kitchen, discover a private home office, wet bar with beverage fridge, full bath & a versatile room with closet that can be used as a bedroom or entertainment room. The luxurious primary suite offers outdoor access, walk-in closet & a spa-inspired ensuite bath featuring a walk-in shower, soaking tub & dual vanities. This property continues to impress with a roundabout driveway with 2 security gates, large front yard & a resort style backyard. Enjoy the sparkling pool, outdoor kitchen, spacious decks, play structure, artificial lawn & poolside shower. Within the SRV school district, close to Diablo Country Club & golf.
For sale
$2,650,000
2002 Diablo Rd, Danville, CA 94506
6beds
4,279sqft
Est.:
Residential, Single Family Residence
Built in 1959
0.6 Acres Lot
$-- Zestimate®
$619/sqft
$-- HOA
What's special
Sparkling poolPrivate security gatePlay structureLarge front yardPremium flat lotNew carpetPainted interiors
- 17 hours |
- 538 |
- 32 |
Zillow last checked: 8 hours ago
Listing updated: 9 hours ago
Listed by:
Khrista Jarvis DRE #01213582 925-856-0782,
Coldwell Banker Realty,
Nicole Jung DRE #01753810 925-984-4000,
Coldwell Banker Realty
Source: CCAR,MLS#: 41122185
Tour with a local agent
Facts & features
Interior
Bedrooms & bathrooms
- Bedrooms: 6
- Bathrooms: 5
- Full bathrooms: 4
- Partial bathrooms: 1
Rooms
- Room types: 6+ Bedrooms, 0.5 Bath, 4 Baths, Primary Bedrm Suite - 1, Main Entry, Family Room
Bathroom
- Features: Stall Shower, Tile, Updated Baths, Window, Tub
Kitchen
- Features: Breakfast Bar, Breakfast Nook, Counter - Solid Surface, Dishwasher, Eat-in Kitchen, Gas Range/Cooktop, Kitchen Island, Microwave, Oven Built-in, Pantry, Range/Oven Built-in, Skylight(s), Updated Kitchen
Heating
- Zoned, Fireplace(s)
Cooling
- Central Air
Appliances
- Included: Dishwasher, Gas Range, Microwave, Oven, Range, Gas Water Heater
- Laundry: Laundry Room, Common Area
Features
- Formal Dining Room, Music Room, Breakfast Bar, Breakfast Nook, Counter - Solid Surface, Pantry, Updated Kitchen
- Flooring: Hardwood, Tile, Carpet
- Windows: Skylight(s)
- Number of fireplaces: 2
- Fireplace features: Dining Room, Living Room, Wood Burning
Interior area
- Total structure area: 4,279
- Total interior livable area: 4,279 sqft
Property
Parking
- Total spaces: 3
- Parking features: Detached
- Garage spaces: 3
Features
- Levels: One
- Stories: 1
- Exterior features: Dog Run, Private Entrance
- Has private pool: Yes
- Pool features: In Ground, Outdoor Pool
- Fencing: Security,Fenced,Front Yard
- Has view: Yes
- View description: Hills
Lot
- Size: 0.6 Acres
- Features: Level, Premium Lot, Back Yard, Front Yard, Landscaped, Private, Side Yard, Landscape Back, Landscape Front
Details
- Parcel number: 2150100028
- Special conditions: Standard
- Other equipment: Irrigation Equipment
Construction
Type & style
- Home type: SingleFamily
- Architectural style: Ranch
- Property subtype: Residential, Single Family Residence
Materials
- Stucco, Wood Siding
- Foundation: Slab
- Roof: Composition,Metal
Condition
- Existing
- New construction: No
- Year built: 1959
Utilities & green energy
- Electric: No Solar
- Sewer: Public Sewer
- Water: Public
Community & HOA
Community
- Subdivision: None
HOA
- Has HOA: No
Location
- Region: Danville
Financial & listing details
- Price per square foot: $619/sqft
- Tax assessed value: $2,103,229
- Annual tax amount: $24,231
- Date on market: 1/27/2026
Estimated market value
Not available
Estimated sales range
Not available
$8,348/mo
Price history
Price history
| Date | Event | Price |
|---|---|---|
| 1/27/2026 | Listed for sale | $2,650,000-10.1%$619/sqft |
Source: | ||
| 8/20/2025 | Listing removed | $2,948,000$689/sqft |
Source: | ||
| 6/20/2025 | Contingent | $2,948,000$689/sqft |
Source: | ||
| 4/23/2025 | Listed for sale | $2,948,000+47.8%$689/sqft |
Source: | ||
| 7/13/2016 | Listing removed | $1,995,000$466/sqft |
Source: J. Rockcliff Realtors Inc #40741121 Report a problem | ||
Public tax history
Public tax history
| Year | Property taxes | Tax assessment |
|---|---|---|
| 2025 | $24,231 +2.4% | $2,103,229 +2% |
| 2024 | $23,658 +1.6% | $2,061,990 +2% |
| 2023 | $23,293 -0.6% | $2,021,559 +2% |
Find assessor info on the county website
BuyAbility℠ payment
Est. payment
$16,371/mo
Principal & interest
$12903
Property taxes
$2540
Home insurance
$928
Climate risks
Neighborhood: 94506
Nearby schools
GreatSchools rating
- 7/10Green Valley Elementary SchoolGrades: K-5Distance: 1.4 mi
- 7/10Los Cerros Middle SchoolGrades: 6-8Distance: 1.6 mi
- 10/10Monte Vista High SchoolGrades: 9-12Distance: 1.7 mi
Schools provided by the listing agent
- District: San Ramon Valley (925) 552-5500
Source: CCAR. This data may not be complete. We recommend contacting the local school district to confirm school assignments for this home.
- Loading
- Loading
