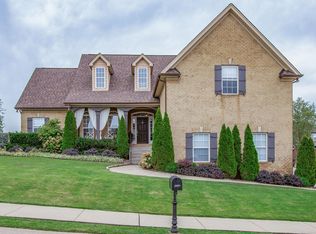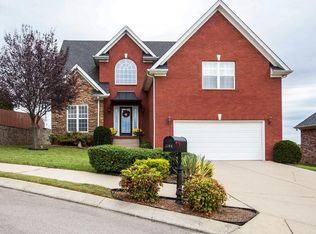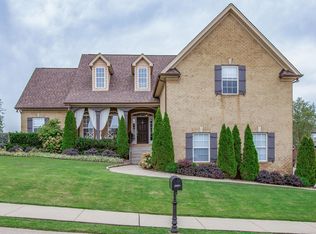Closed
$649,900
2002 Crye Crest Cv, Spring Hill, TN 37174
4beds
2,812sqft
Single Family Residence, Residential
Built in 2006
8,712 Square Feet Lot
$643,500 Zestimate®
$231/sqft
$2,567 Estimated rent
Home value
$643,500
$598,000 - $695,000
$2,567/mo
Zestimate® history
Loading...
Owner options
Explore your selling options
What's special
Nestled in the highly sought-after Spring Hill school district, this professionally updated 4-bedroom home is a true gem. Adorned w/ elegant plantation shutters, it exudes both charm & sophistication. The heart of the home is the chef's kitchen, complete w/ quartz countertops, pot filler, and a double oven. A cast iron farmhouse sink and an oversized island make cooking and entertaining a delight. With a spacious eat-in kitchen and separate dining room, there is plenty of room for hosting. Gleaming sand & finish hardwood floors flow throughout, adding warmth and character. The master suite offers a serene retreat with a separate shower and tub, while a bonus room, featuring a built-in kids play area, provides endless possibilities. Outside, pergola and expansive deck overlook the lush lawn & manicured landscaping, complete w/ front & side irrigation for easy maintenance. With under-deck storage, encapsulated crawl space, and a 5-year-old roof, this home combines style & functionality.
Zillow last checked: 8 hours ago
Listing updated: May 29, 2024 at 04:25am
Listing Provided by:
Lisa Mays - The Mays Group 615-406-3067,
Keller Williams Realty
Bought with:
Trent Shirk, 357180
Compass RE
Source: RealTracs MLS as distributed by MLS GRID,MLS#: 2645436
Facts & features
Interior
Bedrooms & bathrooms
- Bedrooms: 4
- Bathrooms: 3
- Full bathrooms: 2
- 1/2 bathrooms: 1
- Main level bedrooms: 1
Bedroom 1
- Features: Full Bath
- Level: Full Bath
- Area: 143 Square Feet
- Dimensions: 13x11
Bedroom 2
- Features: Walk-In Closet(s)
- Level: Walk-In Closet(s)
- Area: 204 Square Feet
- Dimensions: 17x12
Bedroom 3
- Features: Walk-In Closet(s)
- Level: Walk-In Closet(s)
- Area: 110 Square Feet
- Dimensions: 11x10
Bedroom 4
- Area: 110 Square Feet
- Dimensions: 11x10
Bonus room
- Features: Second Floor
- Level: Second Floor
- Area: 400 Square Feet
- Dimensions: 20x20
Dining room
- Features: Formal
- Level: Formal
- Area: 144 Square Feet
- Dimensions: 12x12
Kitchen
- Area: 230 Square Feet
- Dimensions: 10x23
Living room
- Area: 306 Square Feet
- Dimensions: 17x18
Heating
- Central, Natural Gas
Cooling
- Central Air, Electric
Appliances
- Included: Dishwasher, Disposal, Microwave, Double Oven, Electric Oven, Cooktop
- Laundry: Electric Dryer Hookup, Washer Hookup
Features
- Primary Bedroom Main Floor, High Speed Internet, Kitchen Island
- Flooring: Carpet, Wood, Tile
- Basement: Crawl Space
- Number of fireplaces: 1
Interior area
- Total structure area: 2,812
- Total interior livable area: 2,812 sqft
- Finished area above ground: 2,812
Property
Parking
- Total spaces: 2
- Parking features: Garage Faces Front
- Attached garage spaces: 2
Features
- Levels: Two
- Stories: 2
- Patio & porch: Deck
Lot
- Size: 8,712 sqft
- Dimensions: 68.86 x 130.73
- Features: Cul-De-Sac
Details
- Parcel number: 028A D 00300 000
- Special conditions: Standard
Construction
Type & style
- Home type: SingleFamily
- Property subtype: Single Family Residence, Residential
Materials
- Brick, Stone
- Roof: Shingle
Condition
- New construction: No
- Year built: 2006
Utilities & green energy
- Sewer: Public Sewer
- Water: Public
- Utilities for property: Electricity Available, Water Available
Community & neighborhood
Location
- Region: Spring Hill
- Subdivision: Laurels At Town Center
HOA & financial
HOA
- Has HOA: Yes
- HOA fee: $20 monthly
- Services included: Maintenance Grounds
Price history
| Date | Event | Price |
|---|---|---|
| 5/28/2024 | Sold | $649,900$231/sqft |
Source: | ||
| 5/24/2024 | Pending sale | $649,900$231/sqft |
Source: | ||
| 4/23/2024 | Contingent | $649,900$231/sqft |
Source: | ||
| 4/21/2024 | Listed for sale | $649,900+140.8%$231/sqft |
Source: | ||
| 3/24/2021 | Listing removed | -- |
Source: Owner Report a problem | ||
Public tax history
| Year | Property taxes | Tax assessment |
|---|---|---|
| 2024 | $3,345 | $126,275 |
| 2023 | $3,345 | $126,275 |
| 2022 | $3,345 +15.7% | $126,275 +37.3% |
Find assessor info on the county website
Neighborhood: 37174
Nearby schools
GreatSchools rating
- 6/10Spring Hill Elementary SchoolGrades: PK-4Distance: 0.4 mi
- 6/10Spring Hill Middle SchoolGrades: 5-8Distance: 1.9 mi
- 4/10Spring Hill High SchoolGrades: 9-12Distance: 2.8 mi
Schools provided by the listing agent
- Elementary: Spring Hill Elementary
- Middle: Spring Hill Middle School
- High: Spring Hill High School
Source: RealTracs MLS as distributed by MLS GRID. This data may not be complete. We recommend contacting the local school district to confirm school assignments for this home.
Get a cash offer in 3 minutes
Find out how much your home could sell for in as little as 3 minutes with a no-obligation cash offer.
Estimated market value
$643,500
Get a cash offer in 3 minutes
Find out how much your home could sell for in as little as 3 minutes with a no-obligation cash offer.
Estimated market value
$643,500


