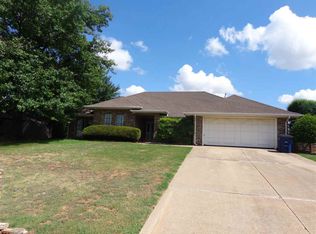Sold for $295,000
$295,000
2002 Crossgate Rd, Duncan, OK 73533
3beds
2,118sqft
Single Family Residence
Built in ----
-- sqft lot
$298,800 Zestimate®
$139/sqft
$2,220 Estimated rent
Home value
$298,800
Estimated sales range
Not available
$2,220/mo
Zestimate® history
Loading...
Owner options
Explore your selling options
What's special
This property sits on just under a half acre on a Cul D' Sac in Duncan, Oklahoma. Plato School District. This amazing property has something for the entire family. The kitchen is a dream and the entire kitchen, living and dining spaces are all true open floor plan. Designated dining space, plus a breakfast nook and a breakfast bar make entertaining a breeze! A brand new pantry was just built and has easy access from the breakfast nook. This home has a brand new CH&A unit both inside and out for the downstairs. The upstairs has a brand new inside unit. The circle drive creates additional space for family and friends. The living room has brand new gas logs. Let's take a look at the 30x40 shop. It has two garage doors with one access from the road. One walk thru door. Garage door opener. Electric plus wired for welding. Hoist will remain with the property. 2 attic access points for storage. The cyclone fencing, driveway to the shop and new double gate are all brand new. There is an additional storage building and a pergola. The roof is less than 4 years old and has a 5 year transferable warranty. The pool is gorgeous and is fenced off to protect children and pets! The pool house is a fun place to put lounge chairs out of the sun. There is nothing this home doesn't have and you need to see it! Listed By Tammy Vaughn, REALTOR with Land Pros Real Estate.
Zillow last checked: 8 hours ago
Listing updated: June 21, 2024 at 02:08pm
Listed by:
Tammy Vaughn,
Land Pros, Llc
Bought with:
Tammy Vaughn, 181501
Land Pros, Llc
Source: Duncan AOR,MLS#: 38366
Facts & features
Interior
Bedrooms & bathrooms
- Bedrooms: 3
- Bathrooms: 3
- Full bathrooms: 2
- 1/2 bathrooms: 1
Dining room
- Features: Formal Dining, Kitchen/Dine Combo, Breakfast/Bar, Breakfast Room
Cooling
- Electric
Appliances
- Included: Gas Oven/Range, Dishwasher
Features
- Inside Utility, In-Law Floorplan
- Flooring: Some Carpeting
- Number of fireplaces: 1
- Fireplace features: One Fireplace, Living Room, Gas Log
Interior area
- Total structure area: 2,118
- Total interior livable area: 2,118 sqft
Property
Parking
- Total spaces: 2
- Parking features: Attached
- Has attached garage: Yes
Features
- Levels: One and One Half
- Patio & porch: Covered Patio
- Has private pool: Yes
- Pool features: In Ground
Lot
- Features: Corner Lot, Cul-De-Sac
Details
- Additional structures: Storage Shed, Outbuilding
- Parcel number: 152300005029000000
Construction
Type & style
- Home type: SingleFamily
- Architectural style: Traditional
- Property subtype: Single Family Residence
Materials
- Stone or Brick
- Roof: Composition
Condition
- 31-50 Years,Good Condition
Utilities & green energy
- Sewer: Public Sewer
- Water: Public
Community & neighborhood
Location
- Region: Duncan
- Subdivision: Timbergate
Other
Other facts
- Price range: $295K - $295K
- Listing terms: Cash,FHA,VA Loan,Conventional
Price history
| Date | Event | Price |
|---|---|---|
| 6/25/2024 | Sold | $295,000-4.5%$139/sqft |
Source: Public Record Report a problem | ||
| 5/7/2024 | Pending sale | $309,000$146/sqft |
Source: Duncan AOR #38366 Report a problem | ||
| 4/8/2024 | Price change | $309,000-3.1%$146/sqft |
Source: Duncan AOR #38366 Report a problem | ||
| 4/2/2024 | Listed for sale | $319,000+59.5%$151/sqft |
Source: Duncan AOR #38366 Report a problem | ||
| 2/1/2021 | Sold | $200,000-14.9%$94/sqft |
Source: Public Record Report a problem | ||
Public tax history
| Year | Property taxes | Tax assessment |
|---|---|---|
| 2024 | $1,853 +2.6% | $22,757 +3% |
| 2023 | $1,806 -0.5% | $22,095 -1.1% |
| 2022 | $1,815 -3.1% | $22,343 +1.6% |
Find assessor info on the county website
Neighborhood: 73533
Nearby schools
GreatSchools rating
- 5/10Horace Mann Elementary SchoolGrades: K-5Distance: 1.2 mi
- 7/10Duncan Middle SchoolGrades: 6-8Distance: 1.6 mi
- 7/10Duncan High SchoolGrades: 9-12Distance: 1 mi
Schools provided by the listing agent
- Elementary: Horace Mann
- District: Duncan
Source: Duncan AOR. This data may not be complete. We recommend contacting the local school district to confirm school assignments for this home.
Get pre-qualified for a loan
At Zillow Home Loans, we can pre-qualify you in as little as 5 minutes with no impact to your credit score.An equal housing lender. NMLS #10287.
