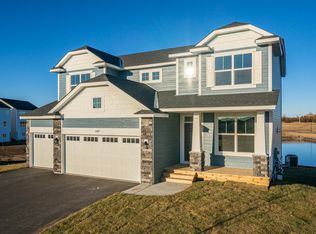Closed
$390,000
2002 Coneflower Point, Buffalo, MN 55313
3beds
2,181sqft
Single Family Residence
Built in 2022
8,712 Square Feet Lot
$383,100 Zestimate®
$179/sqft
$2,684 Estimated rent
Home value
$383,100
$364,000 - $402,000
$2,684/mo
Zestimate® history
Loading...
Owner options
Explore your selling options
What's special
Welcome to this 2022 Capstone Build! Step inside this lovely home to find a large foyer with a 1/2 bath conveniently located by the front door. The open concept from kitchen, dining to living room will be your favorite place to entertain! The kitchen features white cabinets, quartz countertops, large center island, pantry, & stainless-steel appliances. Bring the action outside on the BRAND NEW, maintenance free deck OR swing out to the front porch with your fav beverage. Upstairs you will find 3 beds/2 baths, laundry, and loft/family room (could be made into a 4th bedroom). The impressive primary suite will be sure to please with lofted ceilings, large walk-in closet, private ¾ bath and massive bedroom that will make a CA King look small. The basement awaits your finishes, another bed/bath and family room perhaps! Lots of light streaming in from the lookout windows. Oversized 3 car garage offers great storage, a great work area, high ceilings & room for all the toys! Book your showing today!
Zillow last checked: 8 hours ago
Listing updated: November 26, 2025 at 10:36pm
Listed by:
Tina Anderson 612-978-1368,
Anchor Realty
Bought with:
Jason Dowdey
Weichert REALTORS Tower Properties
Source: NorthstarMLS as distributed by MLS GRID,MLS#: 6588208
Facts & features
Interior
Bedrooms & bathrooms
- Bedrooms: 3
- Bathrooms: 3
- Full bathrooms: 1
- 3/4 bathrooms: 1
- 1/2 bathrooms: 1
Bedroom 1
- Level: Upper
- Area: 221 Square Feet
- Dimensions: 17x13
Bedroom 2
- Level: Upper
- Area: 140 Square Feet
- Dimensions: 14x10
Bedroom 3
- Level: Upper
- Area: 150 Square Feet
- Dimensions: 15x10
Deck
- Level: Main
- Area: 192 Square Feet
- Dimensions: 16x12
Dining room
- Level: Main
- Area: 165 Square Feet
- Dimensions: 15x11
Family room
- Level: Upper
- Area: 195 Square Feet
- Dimensions: 15x13
Foyer
- Level: Main
- Area: 63 Square Feet
- Dimensions: 9x7
Kitchen
- Level: Main
- Area: 165 Square Feet
- Dimensions: 15x11
Laundry
- Level: Upper
- Area: 48 Square Feet
- Dimensions: 8x6
Living room
- Level: Main
- Area: 252 Square Feet
- Dimensions: 18x14
Heating
- Forced Air
Cooling
- Central Air
Appliances
- Included: Dishwasher, Microwave, Range, Refrigerator
Features
- Basement: Daylight,Unfinished
- Number of fireplaces: 1
- Fireplace features: Ventless
Interior area
- Total structure area: 2,181
- Total interior livable area: 2,181 sqft
- Finished area above ground: 2,181
- Finished area below ground: 0
Property
Parking
- Total spaces: 3
- Parking features: Attached, Asphalt
- Attached garage spaces: 3
- Details: Garage Dimensions (22x31), Garage Door Height (7), Garage Door Width (16)
Accessibility
- Accessibility features: None
Features
- Levels: Two
- Stories: 2
- Patio & porch: Composite Decking, Deck, Front Porch
Lot
- Size: 8,712 sqft
- Dimensions: 75 x 114 x 59 x 43 x 85
Details
- Foundation area: 854
- Parcel number: 103257003010
- Zoning description: Residential-Single Family
Construction
Type & style
- Home type: SingleFamily
- Property subtype: Single Family Residence
Materials
- Brick/Stone, Vinyl Siding, Concrete
- Roof: Age 8 Years or Less
Condition
- Age of Property: 3
- New construction: No
- Year built: 2022
Utilities & green energy
- Electric: 200+ Amp Service
- Gas: Natural Gas
- Sewer: City Sewer/Connected
- Water: City Water/Connected
Community & neighborhood
Location
- Region: Buffalo
- Subdivision: Greenbriar Hills 2nd Add
HOA & financial
HOA
- Has HOA: Yes
- HOA fee: $46 monthly
- Amenities included: Other
- Services included: Shared Amenities
- Association name: FirstService Residential
- Association phone: 952-277-2700
Price history
| Date | Event | Price |
|---|---|---|
| 11/26/2024 | Sold | $390,000-2.5%$179/sqft |
Source: | ||
| 9/28/2024 | Pending sale | $399,900$183/sqft |
Source: | ||
| 8/20/2024 | Listed for sale | $399,900-3.6%$183/sqft |
Source: | ||
| 8/18/2024 | Listing removed | -- |
Source: | ||
| 7/11/2024 | Listed for sale | $414,900+3.8%$190/sqft |
Source: | ||
Public tax history
| Year | Property taxes | Tax assessment |
|---|---|---|
| 2024 | $5,258 +364.5% | $424,000 -2.4% |
| 2023 | $1,132 +132% | $434,300 +402.7% |
| 2022 | $488 +293.5% | $86,400 +72.8% |
Find assessor info on the county website
Neighborhood: 55313
Nearby schools
GreatSchools rating
- 4/10Tatanka Elementary SchoolGrades: K-5Distance: 2.4 mi
- 7/10Buffalo Community Middle SchoolGrades: 6-8Distance: 2.4 mi
- 8/10Buffalo Senior High SchoolGrades: 9-12Distance: 1.4 mi
Get a cash offer in 3 minutes
Find out how much your home could sell for in as little as 3 minutes with a no-obligation cash offer.
Estimated market value
$383,100
Get a cash offer in 3 minutes
Find out how much your home could sell for in as little as 3 minutes with a no-obligation cash offer.
Estimated market value
$383,100
