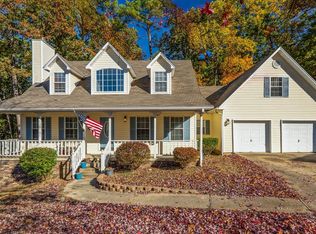Closed
Zestimate®
$296,000
2002 Cherry Xing, Benton, AR 72015
3beds
2,018sqft
Single Family Residence
Built in 2025
0.34 Acres Lot
$296,000 Zestimate®
$147/sqft
$1,888 Estimated rent
Home value
$296,000
$281,000 - $311,000
$1,888/mo
Zestimate® history
Loading...
Owner options
Explore your selling options
What's special
Charming new home in quiet cul-de-sac situated in an established neighborhood offers a serene retreat backed by woodland views combining modern amenities with a peaceful setting. Features & highlights include: desirable split floor plan, private primary suite with deck access, open floor plan perfect for entertaining, kitchen with large breakfast bar and eat in dining area. Cozy living with fireplace, luxury vinyl flooring throughout. Enjoy additional entertaining space and storage in the finished basement with half bath and walk out to the lower deck and back yard.
Zillow last checked: 8 hours ago
Listing updated: November 04, 2025 at 12:52pm
Listed by:
Amy Hubbard 501-831-5477,
Halsey Real Estate - Benton
Bought with:
Amy Hubbard, AR
Halsey Real Estate - Benton
Source: CARMLS,MLS#: 25026101
Facts & features
Interior
Bedrooms & bathrooms
- Bedrooms: 3
- Bathrooms: 3
- Full bathrooms: 2
- 1/2 bathrooms: 1
Dining room
- Features: Eat-in Kitchen, Kitchen/Dining Combo, Living/Dining Combo, Breakfast Bar
Heating
- Electric
Cooling
- Electric
Appliances
- Included: Free-Standing Range, Microwave, Electric Range, Dishwasher, Disposal, Plumbed For Ice Maker, Electric Water Heater
- Laundry: Washer Hookup, Electric Dryer Hookup, Laundry Room
Features
- Walk-In Closet(s), Ceiling Fan(s), Walk-in Shower, Granite Counters, Sheet Rock, Sheet Rock Ceiling, Primary Bedroom/Main Lv, Primary Bedroom Apart, 3 Bedrooms Same Level
- Flooring: Vinyl, Tile
- Basement: Finished
- Has fireplace: Yes
- Fireplace features: Factory Built
Interior area
- Total structure area: 2,018
- Total interior livable area: 2,018 sqft
Property
Parking
- Total spaces: 2
- Parking features: Garage, Two Car, Garage Door Opener
- Has garage: Yes
Features
- Levels: Two,One and One Half
- Patio & porch: Deck
- Exterior features: Rain Gutters
Lot
- Size: 0.34 Acres
- Dimensions: 37 x 191 x 202 x 120
- Features: Sloped, Cul-De-Sac, Subdivided
Construction
Type & style
- Home type: SingleFamily
- Architectural style: Traditional,Other (see remarks)
- Property subtype: Single Family Residence
Materials
- Metal/Vinyl Siding, Spray Foam Insulation
- Foundation: Crawl Space
- Roof: Shingle
Condition
- New construction: Yes
- Year built: 2025
Utilities & green energy
- Electric: Elec-Municipal (+Entergy)
- Sewer: Public Sewer
- Water: Public
Community & neighborhood
Security
- Security features: Smoke Detector(s)
Location
- Region: Benton
- Subdivision: TIMBERMIST
HOA & financial
HOA
- Has HOA: No
Other
Other facts
- Road surface type: Paved
Price history
| Date | Event | Price |
|---|---|---|
| 11/3/2025 | Sold | $296,000-1.3%$147/sqft |
Source: | ||
| 10/17/2025 | Listed for sale | $299,900$149/sqft |
Source: | ||
| 10/2/2025 | Listing removed | $299,900$149/sqft |
Source: | ||
| 7/29/2025 | Price change | $299,900-1.6%$149/sqft |
Source: | ||
| 7/23/2025 | Price change | $304,900-3.2%$151/sqft |
Source: | ||
Public tax history
Tax history is unavailable.
Neighborhood: 72015
Nearby schools
GreatSchools rating
- 6/10Perrin Elementary SchoolGrades: K-4Distance: 0.7 mi
- 6/10Benton Middle SchoolGrades: 5-7Distance: 0.7 mi
- 9/10Benton High SchoolGrades: 10-12Distance: 1.1 mi

Get pre-qualified for a loan
At Zillow Home Loans, we can pre-qualify you in as little as 5 minutes with no impact to your credit score.An equal housing lender. NMLS #10287.
Sell for more on Zillow
Get a free Zillow Showcase℠ listing and you could sell for .
$296,000
2% more+ $5,920
With Zillow Showcase(estimated)
$301,920