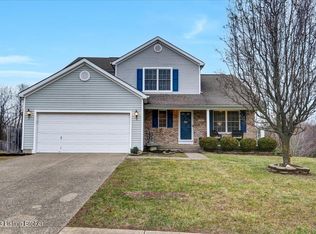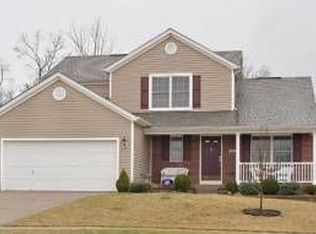Welcome home to this modern farmhouse retreat! A sitting room at the front of the home serves as a private getaway; close the french doors and catch up on some reading or work here, distraction free. Down the hall, the floorplan opens up to a spacious main living area. Enjoy open sight lines between the sunlit living room, dining room, and updated kitchen. The current owners have made many beautiful cosmetic updates throughout that give this home a cozy, farmhouse feel. Some of these updates include, a feature wall with warm wood accents, a charming chalkboard door, subway tile backsplash, white cabinetry, wide plank hardwood flooring, granite countertops, and updated light fixtures. A dedicated laundry room and a half bathroom round out the first floor. Upstairs, you'll find (CONTINUED) >> four bedrooms and two full bathrooms. Vaulted ceilings greet you in the bright master bedroom, with walk-in closet, and en-suite bathroom. Freshen up after your morning workout in the infinity glass shower with updated tile, or soak in the tub after a long work week. Three additional upstairs bedrooms share a common bathroom, accessible from the hallway, with a tub/shower combo. The lower level consists of a generous living area, finished by the sellers, and additional storage in the unfinished area. 2002 Cherry Ridge Court can be found in Cherrywood Place, a suburban neighborhood in LaGrange. This home has a great side and backyard, a beautiful lot surrounded by tree lines on two sides, and offers a low-traffic cul-de-sac location. Spend warm, sunny days sipping sun tea in your large backyard, or greet neighbors while walking your dog. Enjoy the dogwood and redbud trees in the springtime. Additional homeowner updates include a new water heater (1 year), replaced sump pump, and replaced furnace (5 years), radon mitigation system, and new upper and lower level decks. All this near Historic Downtown La Grange and it's many locally owned shops and restaurants. This home is districted in the award winning Oldham County School system for Locust Grove Elementary, East Oldham Middle, and Oldham County High. The school bus stops at the top of the street. Cherrywood Place HOA covers road maintenance, snow plowing, holiday decor, lighting at entrance and streetlights, landscape in common areas. Get in this move-in ready home just in time to entertain for the holidays!
This property is off market, which means it's not currently listed for sale or rent on Zillow. This may be different from what's available on other websites or public sources.


