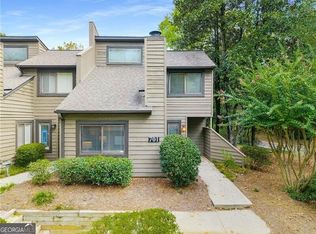Closed
$415,000
2002 Cedar Chase Ln NE, Atlanta, GA 30324
2beds
1,509sqft
Condominium
Built in 1982
-- sqft lot
$421,100 Zestimate®
$275/sqft
$2,645 Estimated rent
Home value
$421,100
$387,000 - $459,000
$2,645/mo
Zestimate® history
Loading...
Owner options
Explore your selling options
What's special
Discover the epitome of refined living in this completely renovated 2-bedroom, 2 1/2 bath townhome, nestled within the charming Cedar Chase community in Lindridge Martin Manor one of Atlanta's best-kept secret neighborhoods. A true gem, this home has undergone a meticulous transformation, featuring new hardwoods, a modern kitchen, upgraded baths, and an artistic touch of fresh paint throughout. Step into the main level and be greeted by the open and spacious layout. The living space includes a welcoming fireplace and vaulted ceilings, adding a touch of grandeur to the home. The masterfully redesigned kitchen boasts high quality finishes, coveted pantry and lots of counterspace making it a delight for any culinary enthusiast. Step outside onto the private porch where you can enjoy the serene surroundings and entertain guests in style. As a resident of Cedar Chase, you'll also have exclusive access to the community pool, offering a perfect oasis for relaxation and recreation, plus access to the neighborhood park, South Fork trails that lead to Path-400 and the future Beltline expansion, short distance to Lindbergh Marta train station, restaurants, retail, and all major interstate highways. This location is most convenient to anywhere you need to be in the Metro Atlanta area. Come experience for yourself see why Cedar Chase and Lindridge Martin Manor is one of Atlanta's best kept secrets.
Zillow last checked: 8 hours ago
Listing updated: June 03, 2025 at 06:30am
Listed by:
Kevin S Kilbride 404-229-5520,
Ansley RE|Christie's Int'l RE
Bought with:
Jenna Measroch, 366917
Keller Williams Realty
Source: GAMLS,MLS#: 10503249
Facts & features
Interior
Bedrooms & bathrooms
- Bedrooms: 2
- Bathrooms: 3
- Full bathrooms: 2
- 1/2 bathrooms: 1
Dining room
- Features: Seats 12+
Kitchen
- Features: Breakfast Room, Pantry, Solid Surface Counters
Heating
- Central, Natural Gas
Cooling
- Ceiling Fan(s)
Appliances
- Included: Dishwasher, Disposal, Dryer, Microwave, Refrigerator, Washer
- Laundry: In Basement
Features
- Bookcases, Double Vanity, High Ceilings, Roommate Plan
- Flooring: Hardwood
- Basement: None
- Number of fireplaces: 1
- Fireplace features: Gas Log, Living Room
- Common walls with other units/homes: 2+ Common Walls,No One Above,No One Below
Interior area
- Total structure area: 1,509
- Total interior livable area: 1,509 sqft
- Finished area above ground: 1,509
- Finished area below ground: 0
Property
Parking
- Total spaces: 2
- Parking features: Assigned
Features
- Levels: Two
- Stories: 2
- Patio & porch: Patio
- Exterior features: Other
- Has private pool: Yes
- Pool features: In Ground
- Fencing: Back Yard
- Has view: Yes
- View description: City
- Body of water: None
Lot
- Size: 1,524 sqft
- Features: Other
Details
- Parcel number: 17 004900080462
Construction
Type & style
- Home type: Condo
- Architectural style: Other
- Property subtype: Condominium
- Attached to another structure: Yes
Materials
- Wood Siding
- Roof: Composition
Condition
- Resale
- New construction: No
- Year built: 1982
Utilities & green energy
- Sewer: Public Sewer
- Water: Public
- Utilities for property: Cable Available, Electricity Available, High Speed Internet, Phone Available
Green energy
- Energy efficient items: Thermostat
Community & neighborhood
Security
- Security features: Smoke Detector(s)
Community
- Community features: Park, Playground, Pool, Sidewalks, Street Lights, Near Public Transport, Walk To Schools, Near Shopping
Location
- Region: Atlanta
- Subdivision: Cedar Chase
HOA & financial
HOA
- Has HOA: Yes
- HOA fee: $6,000 annually
- Services included: Insurance, Maintenance Structure, Maintenance Grounds, Pest Control, Reserve Fund, Swimming, Tennis
Other
Other facts
- Listing agreement: Exclusive Right To Sell
- Listing terms: Cash,Conventional
Price history
| Date | Event | Price |
|---|---|---|
| 6/2/2025 | Sold | $415,000+1.2%$275/sqft |
Source: | ||
| 5/3/2025 | Pending sale | $410,000$272/sqft |
Source: | ||
| 4/23/2025 | Listed for sale | $410,000$272/sqft |
Source: | ||
| 6/7/2022 | Sold | $410,000+13.9%$272/sqft |
Source: Public Record | ||
| 5/14/2022 | Pending sale | $359,900$239/sqft |
Source: | ||
Public tax history
| Year | Property taxes | Tax assessment |
|---|---|---|
| 2024 | $3,874 +52.6% | $149,120 |
| 2023 | $2,538 -4.3% | $149,120 +35% |
| 2022 | $2,652 +0.4% | $110,440 -1.3% |
Find assessor info on the county website
Neighborhood: Lindridge - Martin Manor
Nearby schools
GreatSchools rating
- 7/10Garden Hills Elementary SchoolGrades: PK-5Distance: 1.5 mi
- 6/10Sutton Middle SchoolGrades: 6-8Distance: 2.9 mi
- 8/10North Atlanta High SchoolGrades: 9-12Distance: 6.1 mi
Schools provided by the listing agent
- Elementary: Garden Hills
- Middle: Sutton
- High: North Atlanta
Source: GAMLS. This data may not be complete. We recommend contacting the local school district to confirm school assignments for this home.
Get a cash offer in 3 minutes
Find out how much your home could sell for in as little as 3 minutes with a no-obligation cash offer.
Estimated market value
$421,100
Get a cash offer in 3 minutes
Find out how much your home could sell for in as little as 3 minutes with a no-obligation cash offer.
Estimated market value
$421,100
