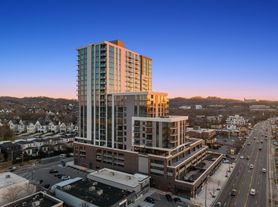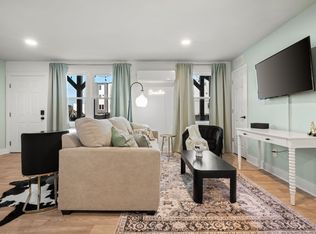Furnished rental available starting 11/15. All utilities included in the price. Elegant home nestled in the heart of Green Hills. Very light with expansive windows throughout and neutral open floor plan that seamlessly flows from kitchen to dining and living area. Large 2 car garage. Exquisite professional decor with custom window treatments, high-end finishes and a neutral palette. Large chef's kitchen with huge island, professional appliances, wet/prep bar and walk-in pantry. Luxurious primary suite complete with coffee bar and a "must-see" en suite bath. Screened porch with fireplace for outdoor entertaining. Upstairs has secondary laundry room, 3 guest rooms, 2 full baths, half bath and recreation room. Hardwood floors throughout. Large fenced back yard with irrigation.
The space
5 Bedrooms
6 Bathrooms
1 King, 3 Queens
Fully-furnished for long-term stays
Located in the heart of Green Hills - Nashville
Plenty of lounging space with 2 living rooms with Smart TVs
Walk to grocery stores, restaurants, coffee, shopping and more!
Only a couple minutes from the famous Bluebird Cafe
Great residential area that is safe, with wonderful neighbors
Large kitchen island with seating for 4
Large private backyard with an outdoor patio, furniture, and a grill
Private screened-in patio with a fireplace and dining table
High-speed wifi
Tons of natural light & custom window finishes
Private 2-car garage with plenty of parking space
Washer/Dryer in the home
Room darkening shades
Dining table
Fully equipped chef's kitchen for all of your cooking needs with a walk-in pantry and an additional wet/prep bar
Coffee bar leading into the primary suite
Linens and towels provided
Plenty of closet storage space for your clothes & other items
Central AC + Heat
BEDS:
Bedroom 1: King Bed + ensuite bath + coffee bar
Bedroom 2: Queen Bed with connecting bathroom
Bedroom 3: Queen Bed with connecting bathroom
Bedroom 4: Queen Bed with connecting bathroom
Bedroom 5: Sitting area
Upstairs Living Room
BATHROOMS:
Bathroom 1: Full size connected to primary suite with a luxe marble shower + tub
Bathroom 2: Full size connected to Bedroom #2
Bathroom 3: Full size adjoining guest bedrooms #3 and #4
Bathroom 4: Full size connected to Bedroom #5
Bathroom 5: Half size downstairs
Bathroom 6: Half size upstairs
30 day minimum rental. Fully furnished & all utilities included.
House for rent
Accepts Zillow applications
$13,500/mo
2002 Castleman Dr, Nashville, TN 37215
5beds
4,000sqft
Price may not include required fees and charges.
Single family residence
Available Sat Nov 15 2025
Cats, small dogs OK
Central air
In unit laundry
Attached garage parking
Forced air, fireplace
What's special
Professional decorHuge islandWalk-in pantryPrivate backyardOutdoor patioPrivate screened-in patioScreened porch with fireplace
- 34 days |
- -- |
- -- |
Travel times
Facts & features
Interior
Bedrooms & bathrooms
- Bedrooms: 5
- Bathrooms: 6
- Full bathrooms: 6
Heating
- Forced Air, Fireplace
Cooling
- Central Air
Appliances
- Included: Dishwasher, Dryer, Washer
- Laundry: In Unit
Features
- Flooring: Hardwood
- Has fireplace: Yes
- Furnished: Yes
Interior area
- Total interior livable area: 4,000 sqft
Property
Parking
- Parking features: Attached, Garage
- Has attached garage: Yes
- Details: Contact manager
Features
- Patio & porch: Patio
- Exterior features: Bicycle storage, Heating system: Forced Air, Lawn, Utilities included in rent
Details
- Parcel number: 13106002200
Construction
Type & style
- Home type: SingleFamily
- Property subtype: Single Family Residence
Community & HOA
Location
- Region: Nashville
Financial & listing details
- Lease term: 1 Month
Price history
| Date | Event | Price |
|---|---|---|
| 9/25/2025 | Listed for rent | $13,500+3.8%$3/sqft |
Source: Zillow Rentals | ||
| 2/5/2025 | Listing removed | $13,000$3/sqft |
Source: Zillow Rentals | ||
| 12/31/2024 | Listed for rent | $13,000$3/sqft |
Source: Zillow Rentals | ||
| 7/29/2024 | Listing removed | -- |
Source: Zillow Rentals | ||
| 7/6/2024 | Price change | $13,000-7.1%$3/sqft |
Source: Zillow Rentals | ||

