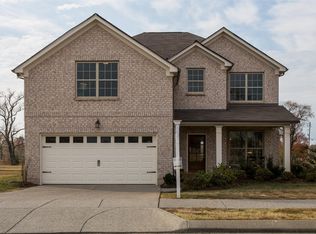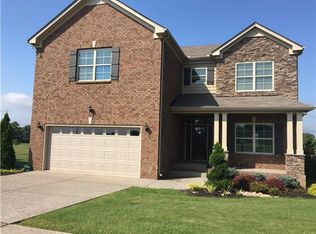Closed
$574,900
2002 Bonner Pl, Spring Hill, TN 37174
5beds
2,682sqft
Single Family Residence, Residential
Built in 2013
0.31 Acres Lot
$591,300 Zestimate®
$214/sqft
$2,542 Estimated rent
Home value
$591,300
$562,000 - $621,000
$2,542/mo
Zestimate® history
Loading...
Owner options
Explore your selling options
What's special
MOTIVATED SELLER! SELLER OFFERING 1 YR HOME WARRANTY! Pristine ALL brick home in quaint subdivision! This previous model has all the bells & whistles! Hand scraped hardwood floors, open concept living, extensive trim throughout, spacious kitchen w/gas range & oversized island perfect for family gatherings, granite counters throughout, large dining area to fit a farm style table & gas fireplace for those chilly evenings. Primary bedroom on main. Hardwood steps lead upstairs to 4 additional oversized beds & 2 baths. The bonus room is the perfect size for a kids play room or make it your very own home theater! The back yard is one to envy w/a covered back deck w/roll down shades & oversized fenced yard. No neighbors behind you! Community offers pool, playground and common open space.
Zillow last checked: 8 hours ago
Listing updated: February 09, 2023 at 01:16pm
Listing Provided by:
Lisa Mays - The Mays Group 615-406-3067,
Keller Williams Realty
Bought with:
Todd Bray, 330041
Benchmark Realty, LLC
Source: RealTracs MLS as distributed by MLS GRID,MLS#: 2457566
Facts & features
Interior
Bedrooms & bathrooms
- Bedrooms: 5
- Bathrooms: 4
- Full bathrooms: 3
- 1/2 bathrooms: 1
- Main level bedrooms: 1
Bedroom 1
- Area: 192 Square Feet
- Dimensions: 12x16
Bedroom 2
- Features: Extra Large Closet
- Level: Extra Large Closet
- Area: 144 Square Feet
- Dimensions: 12x12
Bedroom 3
- Features: Bath
- Level: Bath
- Area: 165 Square Feet
- Dimensions: 11x15
Bedroom 4
- Features: Bath
- Level: Bath
- Area: 132 Square Feet
- Dimensions: 11x12
Bonus room
- Area: 285 Square Feet
- Dimensions: 19x15
Dining room
- Area: 160 Square Feet
- Dimensions: 10x16
Kitchen
- Area: 182 Square Feet
- Dimensions: 13x14
Living room
- Area: 210 Square Feet
- Dimensions: 14x15
Heating
- Central
Cooling
- Central Air, Electric
Appliances
- Included: Dishwasher, Disposal, Microwave, Refrigerator, Electric Oven, Gas Range
Features
- Ceiling Fan(s), Walk-In Closet(s), Primary Bedroom Main Floor, High Speed Internet
- Flooring: Carpet, Wood, Tile
- Basement: Slab
- Number of fireplaces: 1
- Fireplace features: Living Room, Gas
Interior area
- Total structure area: 2,682
- Total interior livable area: 2,682 sqft
- Finished area above ground: 2,682
Property
Parking
- Total spaces: 2
- Parking features: Garage Door Opener, Garage Faces Front
- Attached garage spaces: 2
Features
- Levels: Two
- Stories: 2
- Patio & porch: Deck, Covered, Porch
- Pool features: Association
- Fencing: Back Yard
Lot
- Size: 0.31 Acres
- Dimensions: 61.49 x 143.72 IRR
- Features: Level
Details
- Parcel number: 028D A 03800 000
- Special conditions: Standard
Construction
Type & style
- Home type: SingleFamily
- Architectural style: Traditional
- Property subtype: Single Family Residence, Residential
Materials
- Brick
- Roof: Shingle
Condition
- New construction: No
- Year built: 2013
Utilities & green energy
- Sewer: Public Sewer
- Water: Public
- Utilities for property: Electricity Available, Water Available
Community & neighborhood
Security
- Security features: Security System
Location
- Region: Spring Hill
- Subdivision: Port Royal Estates Sec 1
HOA & financial
HOA
- Has HOA: Yes
- HOA fee: $55 monthly
- Amenities included: Park, Playground, Pool
Price history
| Date | Event | Price |
|---|---|---|
| 2/9/2023 | Sold | $574,900$214/sqft |
Source: | ||
| 1/20/2023 | Contingent | $574,900$214/sqft |
Source: | ||
| 12/14/2022 | Price change | $574,900-3.4%$214/sqft |
Source: | ||
| 12/7/2022 | Price change | $594,900-0.8%$222/sqft |
Source: | ||
| 11/25/2022 | Price change | $599,900-1.6%$224/sqft |
Source: | ||
Public tax history
| Year | Property taxes | Tax assessment |
|---|---|---|
| 2024 | $3,058 | $115,450 |
| 2023 | $3,058 | $115,450 |
| 2022 | $3,058 +12.6% | $115,450 +33.6% |
Find assessor info on the county website
Neighborhood: 37174
Nearby schools
GreatSchools rating
- 5/10Marvin Wright Elementary SchoolGrades: PK-4Distance: 1.9 mi
- 6/10Spring Hill Middle SchoolGrades: 5-8Distance: 4.1 mi
- 4/10Spring Hill High SchoolGrades: 9-12Distance: 4.6 mi
Schools provided by the listing agent
- Elementary: Marvin Wright Elementary School
- Middle: Spring Hill Middle School
- High: Spring Hill High School
Source: RealTracs MLS as distributed by MLS GRID. This data may not be complete. We recommend contacting the local school district to confirm school assignments for this home.
Get a cash offer in 3 minutes
Find out how much your home could sell for in as little as 3 minutes with a no-obligation cash offer.
Estimated market value
$591,300

