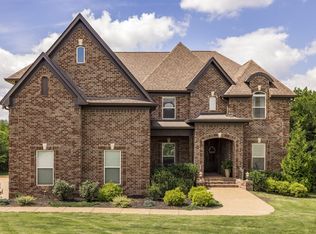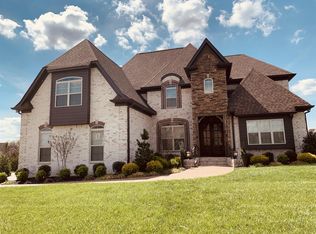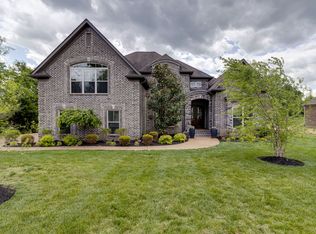Closed
$950,000
2002 Beechhaven Cir, Mount Juliet, TN 37122
4beds
3,251sqft
Single Family Residence, Residential
Built in 2020
0.62 Acres Lot
$972,000 Zestimate®
$292/sqft
$3,289 Estimated rent
Home value
$972,000
$923,000 - $1.02M
$3,289/mo
Zestimate® history
Loading...
Owner options
Explore your selling options
What's special
Simply Gorgeous! Welcome to YOUR home in the highly sought after Reserve at Wright Farms! Built in 2020..this home needs no renovation. Your 4 bed 3 bath home is perfectly nestled in a cul-de-sac, with a HUGE level fenced yard ripe for your outdoor-living oasis design! Be greeted with soaring 2 story ceilings, cozy fireplace, modern kitchen with beautiful white cabinetry, granite tops, ample pantry storage, and large Island for entertaining. Sunny windows highlight REAL hardwood floors throughout. Sink into your Master bedroom tucked away after enjoying the Glamorous bath with free-standing tub, large walk through shower, and double vanities. Oversized Bonus Room could be a 5th Bedroom! Screened Porch, Water Softening System, and 3 car Garage. Elevate Your Living Today! Owner/Agent
Zillow last checked: 8 hours ago
Listing updated: August 29, 2023 at 06:23pm
Listing Provided by:
Rhonda Pannell 615-504-2102,
Omni Park Realty
Bought with:
Chasity Fedorka, 353245
Parks Compass
Source: RealTracs MLS as distributed by MLS GRID,MLS#: 2545661
Facts & features
Interior
Bedrooms & bathrooms
- Bedrooms: 4
- Bathrooms: 3
- Full bathrooms: 3
- Main level bedrooms: 2
Bedroom 1
- Area: 195 Square Feet
- Dimensions: 13x15
Bedroom 2
- Features: Extra Large Closet
- Level: Extra Large Closet
- Area: 121 Square Feet
- Dimensions: 11x11
Bedroom 3
- Features: Walk-In Closet(s)
- Level: Walk-In Closet(s)
- Area: 165 Square Feet
- Dimensions: 11x15
Bedroom 4
- Features: Walk-In Closet(s)
- Level: Walk-In Closet(s)
- Area: 132 Square Feet
- Dimensions: 11x12
Bonus room
- Features: Over Garage
- Level: Over Garage
- Area: 630 Square Feet
- Dimensions: 21x30
Dining room
- Features: Formal
- Level: Formal
- Area: 132 Square Feet
- Dimensions: 11x12
Kitchen
- Features: Eat-in Kitchen
- Level: Eat-in Kitchen
- Area: 168 Square Feet
- Dimensions: 14x12
Living room
- Area: 360 Square Feet
- Dimensions: 24x15
Heating
- Electric, Natural Gas, Zoned
Cooling
- Central Air, Gas
Appliances
- Included: Double Oven, Gas Oven, Cooktop
Features
- Primary Bedroom Main Floor
- Flooring: Carpet, Wood, Tile
- Basement: Crawl Space
- Number of fireplaces: 1
- Fireplace features: Gas, Living Room
Interior area
- Total structure area: 3,251
- Total interior livable area: 3,251 sqft
- Finished area above ground: 3,251
Property
Parking
- Total spaces: 3
- Parking features: Attached
- Attached garage spaces: 3
Features
- Levels: Two
- Stories: 2
- Patio & porch: Patio, Porch
- Exterior features: Smart Lock(s)
- Fencing: Back Yard
Lot
- Size: 0.62 Acres
- Dimensions: 92.85 x 221.55 IRR
- Features: Level
Details
- Parcel number: 099C G 00100 000
- Special conditions: Owner Agent,Standard
Construction
Type & style
- Home type: SingleFamily
- Architectural style: Traditional
- Property subtype: Single Family Residence, Residential
Materials
- Brick
- Roof: Shingle
Condition
- New construction: No
- Year built: 2020
Utilities & green energy
- Sewer: STEP System
- Water: Public
- Utilities for property: Electricity Available, Water Available
Community & neighborhood
Security
- Security features: Security System
Location
- Region: Mount Juliet
- Subdivision: Reserve At Wright Farm Ph2
HOA & financial
HOA
- Has HOA: Yes
- HOA fee: $150 quarterly
Price history
| Date | Event | Price |
|---|---|---|
| 8/29/2023 | Sold | $950,000-4.5%$292/sqft |
Source: | ||
| 8/9/2023 | Contingent | $995,000$306/sqft |
Source: | ||
| 8/2/2023 | Price change | $995,000-2.9%$306/sqft |
Source: | ||
| 7/13/2023 | Listed for sale | $1,025,000+19.2%$315/sqft |
Source: | ||
| 7/8/2022 | Sold | $860,000+43.4%$265/sqft |
Source: Public Record | ||
Public tax history
| Year | Property taxes | Tax assessment |
|---|---|---|
| 2024 | $2,754 | $144,250 |
| 2023 | $2,754 | $144,250 |
| 2022 | $2,754 | $144,250 |
Find assessor info on the county website
Neighborhood: 37122
Nearby schools
GreatSchools rating
- 9/10Rutland Elementary SchoolGrades: PK-5Distance: 1.8 mi
- 8/10Gladeville Middle SchoolGrades: 6-8Distance: 4.1 mi
- 7/10Wilson Central High SchoolGrades: 9-12Distance: 5.6 mi
Schools provided by the listing agent
- Elementary: Rutland Elementary
- Middle: Gladeville Middle School
- High: Wilson Central High School
Source: RealTracs MLS as distributed by MLS GRID. This data may not be complete. We recommend contacting the local school district to confirm school assignments for this home.
Get a cash offer in 3 minutes
Find out how much your home could sell for in as little as 3 minutes with a no-obligation cash offer.
Estimated market value
$972,000
Get a cash offer in 3 minutes
Find out how much your home could sell for in as little as 3 minutes with a no-obligation cash offer.
Estimated market value
$972,000


