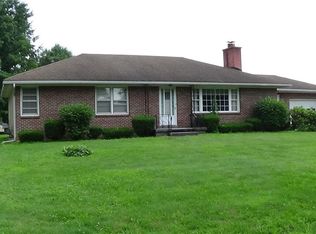Closed
$341,700
2002 Bedford St, Rome, NY 13440
3beds
1,768sqft
Single Family Residence
Built in 1956
0.53 Acres Lot
$356,600 Zestimate®
$193/sqft
$2,802 Estimated rent
Home value
$356,600
$303,000 - $421,000
$2,802/mo
Zestimate® history
Loading...
Owner options
Explore your selling options
What's special
This beautiful ranch rests on a double lot in one of Rome's most desirable neighborhoods! This 3 bedroom and 2 full bathroom home features custom kitchen cabinets with under lighting, kitchen island, and GE profile appliances. The living room is a host to a beautiful gas fireplace surrounded by Anderson windows. Off the kitchen is a bar room with sliding glass doors that invite you to a gorgeous deck with an above-ground pool. The backyard sits on rare double lot and features blacktop that can be used for numerous outdoor activities such as a tennis/pickleball court, basketball court, or ice rink in the winter! The two stall attached garage is perfect for those rainy and winter days. Central air throughout the home! Ridge Mills Elementary school.
Zillow last checked: 8 hours ago
Listing updated: October 22, 2024 at 03:29am
Listed by:
Joseph P. DiMaggio Jr. 315-527-2521,
Joe DiMaggio Real Estate
Bought with:
Michael J Miner, 10491208203
Miner Realty & Prop Management
Source: NYSAMLSs,MLS#: S1559629 Originating MLS: Mohawk Valley
Originating MLS: Mohawk Valley
Facts & features
Interior
Bedrooms & bathrooms
- Bedrooms: 3
- Bathrooms: 2
- Full bathrooms: 2
- Main level bathrooms: 2
- Main level bedrooms: 3
Heating
- Gas, Forced Air
Cooling
- Attic Fan, Central Air
Appliances
- Included: Dryer, Dishwasher, Electric Cooktop, Electric Oven, Electric Range, Gas Water Heater, Microwave, Refrigerator
- Laundry: In Basement
Features
- Cedar Closet(s), Ceiling Fan(s), Separate/Formal Dining Room, French Door(s)/Atrium Door(s), Separate/Formal Living Room, Kitchen Island, Sliding Glass Door(s), Bar
- Flooring: Ceramic Tile, Hardwood, Varies
- Doors: Sliding Doors
- Basement: Full
- Number of fireplaces: 1
Interior area
- Total structure area: 1,768
- Total interior livable area: 1,768 sqft
Property
Parking
- Total spaces: 2
- Parking features: Attached, Garage
- Attached garage spaces: 2
Features
- Levels: One
- Stories: 1
- Patio & porch: Deck
- Exterior features: Blacktop Driveway, Deck, Pool
- Pool features: Above Ground
Lot
- Size: 0.53 Acres
- Dimensions: 120 x 193
- Features: Residential Lot
Details
- Parcel number: 301301 223.0120002005
- Special conditions: Standard
Construction
Type & style
- Home type: SingleFamily
- Architectural style: Ranch
- Property subtype: Single Family Residence
Materials
- Vinyl Siding
- Foundation: Block
- Roof: Asphalt
Condition
- Resale
- Year built: 1956
Utilities & green energy
- Sewer: Connected
- Water: Connected, Public
- Utilities for property: High Speed Internet Available, Sewer Connected, Water Connected
Community & neighborhood
Location
- Region: Rome
Other
Other facts
- Listing terms: Cash,Conventional,FHA,VA Loan
Price history
| Date | Event | Price |
|---|---|---|
| 10/21/2024 | Sold | $341,700+5.2%$193/sqft |
Source: | ||
| 8/24/2024 | Pending sale | $324,900$184/sqft |
Source: | ||
| 8/22/2024 | Listed for sale | $324,900+524.8%$184/sqft |
Source: | ||
| 7/11/1996 | Sold | $52,000$29/sqft |
Source: Public Record | ||
Public tax history
| Year | Property taxes | Tax assessment |
|---|---|---|
| 2024 | -- | $69,000 |
| 2023 | -- | $69,000 |
| 2022 | -- | $69,000 |
Find assessor info on the county website
Neighborhood: 13440
Nearby schools
GreatSchools rating
- 7/10Ridge Mills Elementary SchoolGrades: K-6Distance: 0.3 mi
- 5/10Lyndon H Strough Middle SchoolGrades: 7-8Distance: 1.2 mi
- 4/10Rome Free AcademyGrades: 9-12Distance: 2.3 mi
Schools provided by the listing agent
- Elementary: Ridge Mills Elementary
- Middle: Lyndon H Strough Middle
- High: Rome Free Academy
- District: Rome
Source: NYSAMLSs. This data may not be complete. We recommend contacting the local school district to confirm school assignments for this home.
