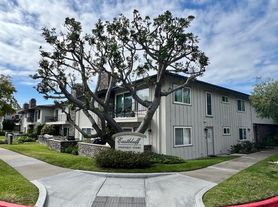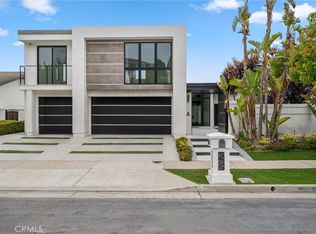Newport Beach Lease Turnkey & Move-In Ready!
Welcome to this beautifully upgraded 3-bedroom, 2-bath single-family home in the highly desirable Bluffs community of Newport Beach. The versatile floor plan offers a spacious primary suite, a comfortable secondary bedroom, plus a flexible third bedroom/loft ideal as a home office or den.
Step inside to enjoy an open-concept living space filled with natural light, wood-style floors, and recessed lighting. The remodeled chef's kitchen boasts granite countertops, custom cabinetry, and stainless steel appliances, seamlessly flowing into the dining and living areas for effortless entertaining. The primary suite features an updated spa-like bathroom and generous closet space.
Outdoor living is a highlight with two private balconies, perfect for dining and capturing peek-a-boo Catalina Island views. Additional features include an attached 2-car garage, inside laundry, and abundant storage.
Residents of The Bluffs enjoy resort-style amenities including community pools, lush greenbelts, and scenic walking trails, just minutes from Upper Newport Bay Nature Preserve. The home is also conveniently close to award-winning schools, Eastbluff Village Center, Newport Beach Tennis Club, Fashion Island, golf courses, and world-class beaches. Quick access to John Wayne Airport, UCI, and the 405/55/73 freeways makes this location unbeatable.
This home truly offers the best of Newport Beach living coastal lifestyle, top amenities, and a prime location. Move in today!
House for rent
$6,100/mo
2002 Barranca, Newport Beach, CA 92660
3beds
1,342sqft
Price may not include required fees and charges.
Singlefamily
Available now
-- Pets
None, ceiling fan
In garage laundry
2 Attached garage spaces parking
Electric, fireplace
What's special
Two private balconiesCustom cabinetryNatural lightGenerous closet spaceWood-style floorsOpen-concept living spaceStainless steel appliances
- 114 days |
- -- |
- -- |
Travel times
Looking to buy when your lease ends?
Get a special Zillow offer on an account designed to grow your down payment. Save faster with up to a 6% match & an industry leading APY.
Offer exclusive to Foyer+; Terms apply. Details on landing page.
Facts & features
Interior
Bedrooms & bathrooms
- Bedrooms: 3
- Bathrooms: 2
- Full bathrooms: 2
Rooms
- Room types: Dining Room, Family Room
Heating
- Electric, Fireplace
Cooling
- Contact manager
Appliances
- Included: Dishwasher, Disposal, Dryer, Range, Washer
- Laundry: In Garage, In Unit
Features
- Balcony, Ceiling Fan(s), Multiple Staircases, Separate/Formal Dining Room, Stone Counters
- Flooring: Laminate
- Has fireplace: Yes
Interior area
- Total interior livable area: 1,342 sqft
Video & virtual tour
Property
Parking
- Total spaces: 2
- Parking features: Attached, Garage, Covered
- Has attached garage: Yes
- Details: Contact manager
Features
- Stories: 3
- Exterior features: Architecture Style: Traditional, Association, Association Dues included in rent, Balcony, Barbecue, Biking, Bluffs, Carbon Monoxide Detector(s), Ceiling Fan(s), Community, Cul-De-Sac, Dining Room, Entry/Foyer, Family Room, Flooring: Laminate, Garage, Gas Water Heater, Heating: Electric, In Garage, Kitchen, Landscaped, Living Room, Lot Features: Cul-De-Sac, Landscaped, Multiple Staircases, Park, Pool, Primary Bathroom, Primary Bedroom, Separate/Formal Dining Room, Sidewalks, Smoke Detector(s), Stone Counters, Street Lights, View Type: Neighborhood, View Type: Trees/Woods
- Has spa: Yes
- Spa features: Hottub Spa
Details
- Parcel number: 44012811
Construction
Type & style
- Home type: SingleFamily
- Property subtype: SingleFamily
Materials
- Roof: Tile
Condition
- Year built: 1966
Community & HOA
Location
- Region: Newport Beach
Financial & listing details
- Lease term: 12 Months
Price history
| Date | Event | Price |
|---|---|---|
| 8/17/2025 | Price change | $6,100-6.2%$5/sqft |
Source: CRMLS #OC25144500 | ||
| 6/30/2025 | Listed for rent | $6,500$5/sqft |
Source: CRMLS #OC25144500 | ||
| 1/17/1997 | Sold | $191,000+154.7%$142/sqft |
Source: Public Record | ||
| 6/5/1996 | Sold | $75,000$56/sqft |
Source: Public Record | ||

