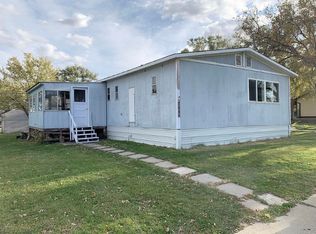Sold on 06/06/25
Price Unknown
2002 8th Ave W, Williston, ND 58801
4beds
2,198sqft
Single Family Residence
Built in 1979
6,969.6 Square Feet Lot
$431,500 Zestimate®
$--/sqft
$2,423 Estimated rent
Home value
$431,500
$393,000 - $475,000
$2,423/mo
Zestimate® history
Loading...
Owner options
Explore your selling options
What's special
Welcome home to this beautiful 4-bedroom, 2-bathroom gem that perfectly blends modern style with cozy comfort. Inside, you'll find a bright and airy living space bathed in natural light from large windows, highlighting fresh modern paint tones and brand-new carpet that flows through the living room and main-floor bedrooms. The heart of the home is the newly updated kitchen, which showcases quartz countertops, sleek contemporary cabinetry, stainless steel appliances, and stylish lighting fixtures - an inviting setup that makes cooking and entertaining a delight. Just down the hall, three generous bedrooms on the main level offer plush new carpeting and ample closet space, giving everyone their own retreat. These are served by an updated main bathroom featuring a double-sink vanity and tasteful modern finishes, providing plenty of elbow room and a spa-like feel for the morning routine.
Head downstairs to the basement and discover even more space to live, work, and play. A spacious rec room awaits - perfect for movie nights, game days, or a play area for the kids - with recessed lighting and comfy carpeting creating a welcoming vibe. This lower level also includes a large fourth bedroom (with new carpet) that works perfectly as a private guest suite or a teenager's getaway, along with a second bathroom for convenience. You'll also appreciate the dedicated laundry and storage room on this level, offering ample storage to keep everything organized and out of sight.
Outdoor living is just as enjoyable! Step outside to a fully fenced backyard that provides privacy and peace of mind - an ideal setup for children and pets to play safely. A covered patio extends your living space into the outdoors, making it the perfect spot for weekend BBQs, outdoor dining, or simply relaxing with a cup of coffee rain or shine. The yard offers plenty of room for outdoor enjoyment, whether it's gardening, setting up a playset, or hosting friends around a fire pit. It's a wonderful space for both entertaining and everyday relaxation.
This home is truly move-in ready - clean, well-kept, and updated in all the right places. You'll find pride of ownership in every detail, so you can simply unpack and start enjoying your new home from day one. With its family-friendly layout, modern amenities, and inviting indoor and outdoor spaces, this property stands out from the rest. Don't miss the opportunity to make this warm and welcoming home your own and start creating lasting memories here!
Zillow last checked: 8 hours ago
Listing updated: June 07, 2025 at 09:52am
Listed by:
Heather Douglas 701-433-1580,
REAL
Bought with:
Jacob Braaten, 11647
NextHome Fredricksen Real Estate
Source: Great North MLS,MLS#: 4019119
Facts & features
Interior
Bedrooms & bathrooms
- Bedrooms: 4
- Bathrooms: 2
- Full bathrooms: 1
- 3/4 bathrooms: 1
Heating
- Natural Gas
Cooling
- Central Air
Appliances
- Included: Dishwasher, Dryer, Electric Cooktop, Microwave Hood, Oven, Refrigerator, Washer
Features
- Ceiling Fan(s), Main Floor Bedroom
- Flooring: Vinyl, Carpet
- Windows: Window Treatments
- Basement: Egress Windows,Finished,Storage Space,Sump Pump
- Has fireplace: No
Interior area
- Total structure area: 2,198
- Total interior livable area: 2,198 sqft
- Finished area above ground: 1,208
- Finished area below ground: 990
Property
Parking
- Total spaces: 1
- Parking features: Garage Faces Front, Driveway
- Garage spaces: 1
Features
- Exterior features: Lighting
- Fencing: Back Yard
Lot
- Size: 6,969 sqft
- Features: Rectangular Lot
Details
- Parcel number: 01008000180000
Construction
Type & style
- Home type: SingleFamily
- Architectural style: Ranch
- Property subtype: Single Family Residence
Materials
- Steel Siding
- Foundation: Concrete Perimeter
- Roof: Asphalt
Condition
- New construction: No
- Year built: 1979
Utilities & green energy
- Sewer: Public Sewer
- Water: Public
Community & neighborhood
Location
- Region: Williston
Other
Other facts
- Listing terms: VA Loan,USDA Loan,Cash,Conventional,FHA
Price history
| Date | Event | Price |
|---|---|---|
| 6/6/2025 | Sold | -- |
Source: Great North MLS #4019119 | ||
| 5/6/2025 | Pending sale | $409,000$186/sqft |
Source: Great North MLS #4019119 | ||
| 4/29/2025 | Listed for sale | $409,000$186/sqft |
Source: Great North MLS #4019119 | ||
| 1/12/2024 | Sold | -- |
Source: Great North MLS #4011387 | ||
Public tax history
| Year | Property taxes | Tax assessment |
|---|---|---|
| 2024 | $2,519 -6.2% | $175,410 +8.2% |
| 2023 | $2,685 +4.8% | $162,110 +7.7% |
| 2022 | $2,562 +3.4% | $150,570 +2.6% |
Find assessor info on the county website
Neighborhood: 58801
Nearby schools
GreatSchools rating
- NAWilkinson Elementary SchoolGrades: K-4Distance: 0.4 mi
- NAWilliston Middle SchoolGrades: 7-8Distance: 0.4 mi
- NADel Easton Alternative High SchoolGrades: 10-12Distance: 0.3 mi
