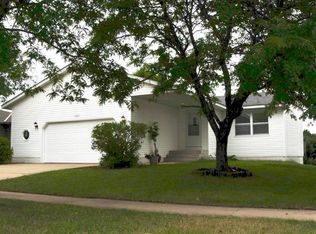Closed
$324,500
2002 51st St NW, Rochester, MN 55901
4beds
2,040sqft
Single Family Residence
Built in 1991
6,969.6 Square Feet Lot
$335,200 Zestimate®
$159/sqft
$1,756 Estimated rent
Home value
$335,200
$308,000 - $365,000
$1,756/mo
Zestimate® history
Loading...
Owner options
Explore your selling options
What's special
This charming, move-in ready home in NW Rochester offers a fantastic opportunity for a new family. Featuring 4 bedrooms, 2 bathrooms, and an attached 2-car garage, this property is located on a quiet street and has been recently updated with fresh paint throughout. The kitchen boasts newer appliances and ample cabinet space, while new flooring, including vinyl plank and new carpet, adds a modern touch. The large family room offers space for entertaining and even features an enclosure for a future fireplace.
Zillow last checked: 8 hours ago
Listing updated: June 25, 2025 at 06:21am
Listed by:
Myron Lund 507-951-1285,
Real Estate Directory
Bought with:
Raquel Gossman
Coldwell Banker Realty
Source: NorthstarMLS as distributed by MLS GRID,MLS#: 6684813
Facts & features
Interior
Bedrooms & bathrooms
- Bedrooms: 4
- Bathrooms: 2
- Full bathrooms: 1
- 3/4 bathrooms: 1
Bedroom 1
- Level: Main
Bedroom 2
- Level: Main
Bedroom 3
- Level: Basement
Bedroom 4
- Level: Basement
Bathroom
- Level: Main
Bathroom
- Level: Basement
Family room
- Level: Basement
Kitchen
- Level: Main
Laundry
- Level: Basement
Living room
- Level: Main
Heating
- Forced Air
Cooling
- Central Air
Appliances
- Included: Disposal, Dryer, Range, Refrigerator, Washer
Features
- Basement: Block,Finished,Full
- Has fireplace: No
Interior area
- Total structure area: 2,040
- Total interior livable area: 2,040 sqft
- Finished area above ground: 1,052
- Finished area below ground: 988
Property
Parking
- Total spaces: 2
- Parking features: Attached
- Attached garage spaces: 2
Accessibility
- Accessibility features: None
Features
- Levels: Multi/Split
- Patio & porch: Deck
Lot
- Size: 6,969 sqft
- Dimensions: 60 x 114
Details
- Additional structures: Storage Shed
- Foundation area: 988
- Parcel number: 741524047571
- Zoning description: Residential-Single Family
Construction
Type & style
- Home type: SingleFamily
- Property subtype: Single Family Residence
Materials
- Vinyl Siding
- Roof: Asphalt
Condition
- Age of Property: 34
- New construction: No
- Year built: 1991
Utilities & green energy
- Electric: 100 Amp Service, Power Company: Rochester Public Utilities
- Gas: Natural Gas
- Sewer: City Sewer/Connected
- Water: City Water/Connected
Community & neighborhood
Location
- Region: Rochester
- Subdivision: Cimarron 14th
HOA & financial
HOA
- Has HOA: No
Price history
| Date | Event | Price |
|---|---|---|
| 6/24/2025 | Sold | $324,500$159/sqft |
Source: | ||
| 5/22/2025 | Pending sale | $324,500$159/sqft |
Source: | ||
| 5/3/2025 | Price change | $324,500-1.4%$159/sqft |
Source: | ||
| 4/10/2025 | Listed for sale | $329,000+120.1%$161/sqft |
Source: | ||
| 6/13/2020 | Listing removed | $1,450$1/sqft |
Source: Real Estate Directory #5575996 Report a problem | ||
Public tax history
| Year | Property taxes | Tax assessment |
|---|---|---|
| 2025 | $3,700 +15.9% | $283,700 +7.2% |
| 2024 | $3,192 | $264,600 +4.4% |
| 2023 | -- | $253,500 +5.9% |
Find assessor info on the county website
Neighborhood: Cimarron
Nearby schools
GreatSchools rating
- 6/10Overland Elementary SchoolGrades: PK-5Distance: 1 mi
- 3/10Dakota Middle SchoolGrades: 6-8Distance: 3 mi
- 8/10Century Senior High SchoolGrades: 8-12Distance: 3.8 mi
Schools provided by the listing agent
- Elementary: Overland
- Middle: Dakota
- High: Century
Source: NorthstarMLS as distributed by MLS GRID. This data may not be complete. We recommend contacting the local school district to confirm school assignments for this home.
Get a cash offer in 3 minutes
Find out how much your home could sell for in as little as 3 minutes with a no-obligation cash offer.
Estimated market value$335,200
Get a cash offer in 3 minutes
Find out how much your home could sell for in as little as 3 minutes with a no-obligation cash offer.
Estimated market value
$335,200
