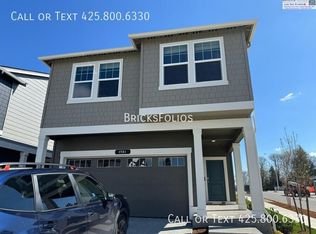Welcome home to this stunning 4-bedroom, 3.5-bathroom townhome nestled in the prime location of Lake Stevens. This beautifully designed residence offers a luxurious experience with upscale finishes and a spacious layout.
The gourmet kitchen features grey shaker cabinets, quartz countertops, a full-height subway tile backsplash, and an oversized island perfect for entertaining guests.
The versatile layout includes a private entry-level bedroom and a full bath, ideal for guests or a home office. The upper level boasts a luxurious primary suite with a spa-inspired bath and walk-in closet, along with two additional bedrooms.
Enjoy the prime location in the highly sought-after Lake Stevens School District. This townhome is priced at $3,300 per month for a 12 months lease term.
Highlights:
- A spacious 2-car garage for your vehicles
- Enjoy a peaceful and serene setting in the greenbelt.
- Conveniently located near Costco, shopping, dining, Davies Beach, parks, trails, Highway 9, and I-5.
- Mini split air conditioner
- Stove/ Oven, Microwave, Dishwasher included
- Washer/Dryer included
- Ring enabled (you need your own subscription)
Experience comfort, style, and convenience. Schedule your tour today before it's too late!
Please drive by this rental prior to scheduling a showing. Be sure to include the property address when making an email inquiry.
LEASE TERMS: 12 months
RENT: $3,300
SQ FT: 2,199
YEAR BUILT: 2020
COUNTY: Snohomish
COMMUNITY/COMPLEX: The Farmhouses at Roxburghe
SCHOOL DISTRICT: Lake Stevens (Please note: It is up to the potential tenant to verify & confirm the School District boundaries before applications are submitted)
- As a tenant, you'll be responsible for paying all utilities and maintaining the lawn
- The owner covers the HOA fees. Tenant must abide by HOA Rules & Regulations
- Renters insurance is mandatory
- Smoking is strictly prohibited on the property
- A minimum credit score of 680 is required
- Proof of income (three times (3x) the monthly rent) is necessary
- A $3,300 security deposit and the first month's rent are due at signing
- A non-refundable cleaning fee of $500 is applicable
- A non-Refundable application fee of $50 per adult is applicable
- A copy of all adults driver's license and last three months of paystub will be required at the time of signing
PET POLICY:
- Pets are considered on a case-by-case basis. 1 small pet maximum (breed restrictions may apply)
- Dogs weighing less than 50 pounds are welcome
- A monthly pet rent of $50 per cat and $100 per dog is required
- Refundable Deposit: $250 per pet. Pet screening fee may apply
Townhouse for rent
Accepts Zillow applications
$3,300/mo
2002 101st Ave SE #7, Lake Stevens, WA 98258
4beds
2,199sqft
Price may not include required fees and charges.
Townhouse
Available now
Cats, small dogs OK
Wall unit
In unit laundry
Attached garage parking
Wall furnace
What's special
Upscale finishesGourmet kitchenPeaceful and serene settingOversized islandWalk-in closetLuxurious primary suiteSpa-inspired bath
- 34 days
- on Zillow |
- -- |
- -- |
Travel times
Facts & features
Interior
Bedrooms & bathrooms
- Bedrooms: 4
- Bathrooms: 4
- Full bathrooms: 4
Heating
- Wall Furnace
Cooling
- Wall Unit
Appliances
- Included: Dishwasher, Dryer, Freezer, Microwave, Oven, Refrigerator, Washer
- Laundry: In Unit
Features
- Walk In Closet
- Flooring: Carpet, Hardwood, Tile
Interior area
- Total interior livable area: 2,199 sqft
Property
Parking
- Parking features: Attached
- Has attached garage: Yes
- Details: Contact manager
Features
- Exterior features: Heating system: Wall, Pet Park, Walk In Closet
Details
- Parcel number: 01198100000700
Construction
Type & style
- Home type: Townhouse
- Property subtype: Townhouse
Building
Management
- Pets allowed: Yes
Community & HOA
Community
- Features: Playground
Location
- Region: Lake Stevens
Financial & listing details
- Lease term: 1 Year
Price history
| Date | Event | Price |
|---|---|---|
| 6/7/2025 | Price change | $3,300-1.5%$2/sqft |
Source: Zillow Rentals | ||
| 5/29/2025 | Price change | $3,350-0.6%$2/sqft |
Source: Zillow Rentals | ||
| 5/10/2025 | Listed for rent | $3,370+8.7%$2/sqft |
Source: Zillow Rentals | ||
| 5/6/2025 | Sold | $650,000+1.6%$296/sqft |
Source: | ||
| 4/21/2025 | Pending sale | $639,800$291/sqft |
Source: | ||
![[object Object]](https://photos.zillowstatic.com/fp/e74d444a0e049de4a401482129f0faba-p_i.jpg)
