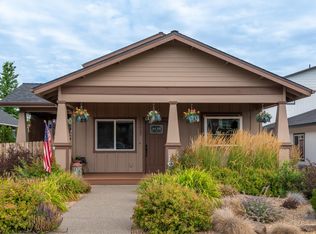Closed
$685,000
20018 SW Voltera Pl, Bend, OR 97702
3beds
3baths
1,680sqft
Single Family Residence
Built in 2016
6,098.4 Square Feet Lot
$534,100 Zestimate®
$408/sqft
$2,718 Estimated rent
Home value
$534,100
$481,000 - $588,000
$2,718/mo
Zestimate® history
Loading...
Owner options
Explore your selling options
What's special
Fabulous home in the SW Bend, close to Deschutes River Trail, parks, shops & restaurants at the Old Mill & Downtown. This custom home offers Open Floor plan with 9' vaulted ceilings in spacious entry, living room, dining room and kitchen. Beautiful kitchen with Stainless appliances, island with breakfast bar, granite countertops and pantry. Entering the living room, you will love the open feel of natural light from outside. A slate tiled fireplace creates a warm and inviting place for relaxing. The primary bedroom invites you with bright natural light and openness of a vaulted ceiling. The spacious primary bath has granite vanity with dual sinks, walk-in closet and oversized shower. Guest bedrooms have abundant space. Relax outside on the paver patio, which offers lots of privacy with fenced yard. Enjoy the ease of a low maintenance yard, that offers a large paver area for your outdoor entertainment. Potential RV parking. All appliances: refrigerator, washer & dryer included.
Zillow last checked: 8 hours ago
Listing updated: November 06, 2024 at 07:34pm
Listed by:
Bend Premier Real Estate LLC 541-323-2779
Bought with:
eXp Realty, LLC
Source: Oregon Datashare,MLS#: 220166743
Facts & features
Interior
Bedrooms & bathrooms
- Bedrooms: 3
- Bathrooms: 3
Heating
- Natural Gas
Cooling
- Central Air, Heat Pump
Appliances
- Included: Dishwasher, Disposal, Dryer, Microwave, Oven, Range, Refrigerator, Washer, Water Heater
Features
- Breakfast Bar, Built-in Features, Ceiling Fan(s), Double Vanity, Enclosed Toilet(s), Fiberglass Stall Shower, Granite Counters, Kitchen Island, Linen Closet, Open Floorplan, Pantry, Shower/Tub Combo, Soaking Tub, Vaulted Ceiling(s), Walk-In Closet(s)
- Flooring: Carpet, Simulated Wood, Tile
- Windows: Double Pane Windows, Vinyl Frames
- Has fireplace: Yes
- Fireplace features: Gas, Living Room
- Common walls with other units/homes: No Common Walls
Interior area
- Total structure area: 1,680
- Total interior livable area: 1,680 sqft
Property
Parking
- Total spaces: 2
- Parking features: Alley Access, Asphalt, Driveway, Garage Door Opener, RV Access/Parking
- Garage spaces: 2
- Has uncovered spaces: Yes
Features
- Levels: One
- Stories: 1
- Patio & porch: Deck, Patio
- Fencing: Fenced
- Has view: Yes
- View description: Neighborhood
Lot
- Size: 6,098 sqft
- Features: Landscaped
Details
- Parcel number: 254893
- Zoning description: RS
- Special conditions: Standard
Construction
Type & style
- Home type: SingleFamily
- Architectural style: Craftsman,Northwest
- Property subtype: Single Family Residence
Materials
- Frame
- Foundation: Stemwall
- Roof: Composition
Condition
- New construction: No
- Year built: 2016
Utilities & green energy
- Sewer: Public Sewer
- Water: Public
Community & neighborhood
Security
- Security features: Carbon Monoxide Detector(s), Fire Sprinkler System, Smoke Detector(s)
Community
- Community features: Short Term Rentals Allowed
Location
- Region: Bend
- Subdivision: Laurel Springs
Other
Other facts
- Listing terms: Cash,Conventional,FHA,VA Loan
- Road surface type: Paved
Price history
| Date | Event | Price |
|---|---|---|
| 9/1/2023 | Sold | $685,000+2.2%$408/sqft |
Source: | ||
| 7/19/2023 | Pending sale | $670,000$399/sqft |
Source: | ||
| 6/29/2023 | Listed for sale | $670,000$399/sqft |
Source: | ||
Public tax history
Tax history is unavailable.
Neighborhood: Southwest Bend
Nearby schools
GreatSchools rating
- 7/10Pine Ridge Elementary SchoolGrades: K-5Distance: 0.5 mi
- 10/10Cascade Middle SchoolGrades: 6-8Distance: 1.3 mi
- 5/10Bend Senior High SchoolGrades: 9-12Distance: 2.4 mi
Schools provided by the listing agent
- Elementary: Pine Ridge Elem
- Middle: Cascade Middle
- High: Bend Sr High
Source: Oregon Datashare. This data may not be complete. We recommend contacting the local school district to confirm school assignments for this home.
Get pre-qualified for a loan
At Zillow Home Loans, we can pre-qualify you in as little as 5 minutes with no impact to your credit score.An equal housing lender. NMLS #10287.
Sell with ease on Zillow
Get a Zillow Showcase℠ listing at no additional cost and you could sell for —faster.
$534,100
2% more+$10,682
With Zillow Showcase(estimated)$544,782
