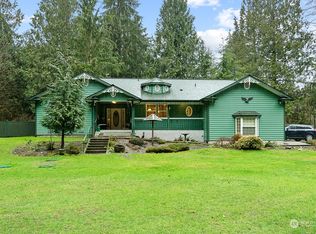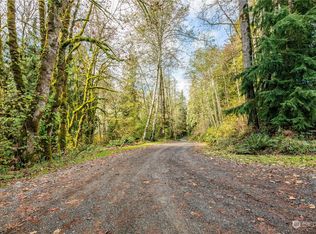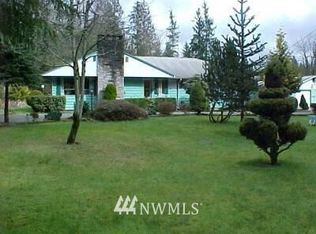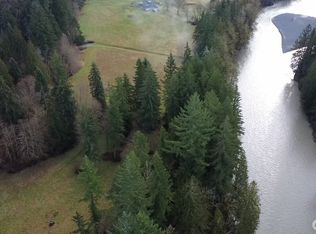Sold
Listed by:
Ryan Nobach,
Windermere RE Arlington
Bought with: COMPASS
$950,000
20017 Jordan Road, Arlington, WA 98223
3beds
3,020sqft
Single Family Residence
Built in 1996
2.54 Acres Lot
$900,000 Zestimate®
$315/sqft
$3,598 Estimated rent
Home value
$900,000
$837,000 - $963,000
$3,598/mo
Zestimate® history
Loading...
Owner options
Explore your selling options
What's special
Sprawling custom RAMBLER on FLAT, usable 2.5 ACRES off Jordan Road in Arlington! Grand double door entry welcomes you to this 3,020 sq ft 3-bed, 2.5-bath home with REAL hardwood floors throughout! Formal living/dining rooms with French doors, tray ceilings and decorative floor inlays. Impressively large family/great room with tons of natural light, vaulted ceilings and fireplace. Huge kitchen with center island, built-in fridge, double ovens, counter seating and tons of storage! Oversized 3-car garage, automatic generator, A/C and newer composition roof and gutters. Fully fenced with an electric gate, circular driveway and RV parking! No HOA with room for a SHOP! Enjoy River Meadows Park across the street and only 10 minutes to downtown!
Zillow last checked: 8 hours ago
Listing updated: August 02, 2025 at 04:03am
Listed by:
Ryan Nobach,
Windermere RE Arlington
Bought with:
Stephen O Knoblaugh, 25542
COMPASS
Source: NWMLS,MLS#: 2360597
Facts & features
Interior
Bedrooms & bathrooms
- Bedrooms: 3
- Bathrooms: 3
- Full bathrooms: 2
- 1/2 bathrooms: 1
- Main level bathrooms: 3
- Main level bedrooms: 3
Primary bedroom
- Level: Main
Bedroom
- Level: Main
Bedroom
- Level: Main
Bathroom full
- Level: Main
Bathroom full
- Level: Main
Other
- Level: Main
Den office
- Level: Main
Dining room
- Level: Main
Entry hall
- Level: Main
Family room
- Level: Main
Kitchen with eating space
- Level: Main
Living room
- Level: Main
Utility room
- Level: Main
Heating
- Fireplace, 90%+ High Efficiency, Forced Air, Electric, Propane
Cooling
- 90%+ High Efficiency, Central Air, Forced Air
Appliances
- Included: Dishwasher(s), Double Oven, Dryer(s), Microwave(s), Refrigerator(s), Stove(s)/Range(s), Washer(s)
Features
- Bath Off Primary, Central Vacuum, Ceiling Fan(s), Dining Room
- Flooring: Ceramic Tile, Hardwood, Carpet
- Doors: French Doors
- Windows: Double Pane/Storm Window, Skylight(s)
- Basement: None
- Number of fireplaces: 1
- Fireplace features: See Remarks, Main Level: 1, Fireplace
Interior area
- Total structure area: 3,020
- Total interior livable area: 3,020 sqft
Property
Parking
- Total spaces: 3
- Parking features: Driveway, Attached Garage, RV Parking
- Attached garage spaces: 3
Features
- Levels: One
- Stories: 1
- Entry location: Main
- Patio & porch: Bath Off Primary, Built-In Vacuum, Ceiling Fan(s), Double Pane/Storm Window, Dining Room, Fireplace, French Doors, Jetted Tub, Skylight(s), Vaulted Ceiling(s), Walk-In Closet(s), Wired for Generator
- Spa features: Bath
Lot
- Size: 2.54 Acres
- Features: Fenced-Fully, Gated Entry, Patio, Propane, RV Parking
- Topography: Level
- Residential vegetation: Garden Space
Details
- Parcel number: 31061700203600
- Special conditions: Standard
- Other equipment: Wired for Generator
Construction
Type & style
- Home type: SingleFamily
- Property subtype: Single Family Residence
Materials
- Stucco
- Foundation: Poured Concrete
- Roof: Composition
Condition
- Year built: 1996
Utilities & green energy
- Sewer: Septic Tank
- Water: Shared Well
Community & neighborhood
Location
- Region: Arlington
- Subdivision: Jordan Road
Other
Other facts
- Listing terms: Cash Out,Conventional,FHA
- Cumulative days on market: 17 days
Price history
| Date | Event | Price |
|---|---|---|
| 7/2/2025 | Sold | $950,000-4.5%$315/sqft |
Source: | ||
| 5/3/2025 | Pending sale | $995,000$329/sqft |
Source: | ||
| 4/16/2025 | Listed for sale | $995,000+76.1%$329/sqft |
Source: | ||
| 8/28/2017 | Sold | $565,000-2.6%$187/sqft |
Source: NWMLS #1078058 Report a problem | ||
| 7/5/2017 | Pending sale | $580,000$192/sqft |
Source: Hometown Advisor Real Estate #1078058 Report a problem | ||
Public tax history
| Year | Property taxes | Tax assessment |
|---|---|---|
| 2024 | $8,741 +14.8% | $1,001,600 +5.7% |
| 2023 | $7,614 -0.9% | $947,800 -5.6% |
| 2022 | $7,682 +7.2% | $1,003,900 +33.2% |
Find assessor info on the county website
Neighborhood: 98223
Nearby schools
GreatSchools rating
- 5/10Eagle Creek Elementary SchoolGrades: K-5Distance: 2.3 mi
- 4/10Post Middle SchoolGrades: 6-8Distance: 2.1 mi
- 8/10Arlington High SchoolGrades: 9-12Distance: 2 mi
Schools provided by the listing agent
- Elementary: Eagle Creek Elem
- Middle: Post Mid
- High: Arlington High
Source: NWMLS. This data may not be complete. We recommend contacting the local school district to confirm school assignments for this home.
Get a cash offer in 3 minutes
Find out how much your home could sell for in as little as 3 minutes with a no-obligation cash offer.
Estimated market value$900,000
Get a cash offer in 3 minutes
Find out how much your home could sell for in as little as 3 minutes with a no-obligation cash offer.
Estimated market value
$900,000



