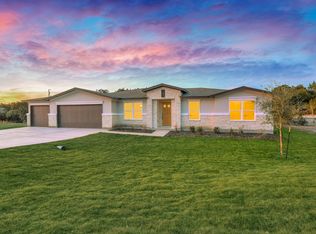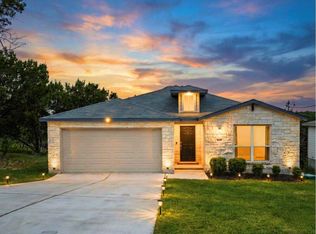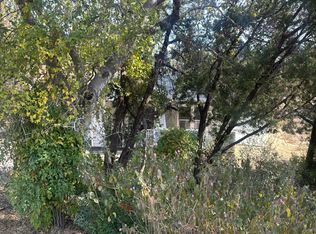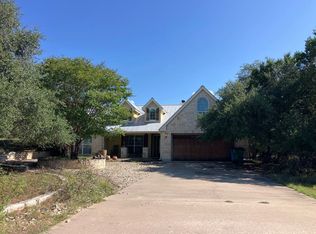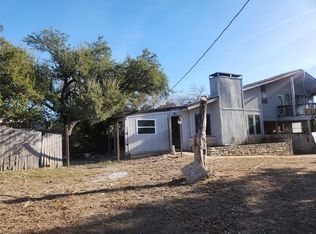Imagine settling into your brand-new, custom Modern Farmhouse! This charming 3-bedroom, 2-bathroom, 2-living home offers 1500 sq ft of beautifully designed living space. Step inside to an inviting open layout where the stylish kitchen flows seamlessly into the living area – perfect for entertaining and keeping connected. A family entry takes you to a convenient, dedicated mud bench drop zone, keeping everyday clutter neatly contained. Sleek matte black finishes and stylish, easy-to-maintain stained concrete flooring flow throughout the home. And the closets are phenomenal PAX systems providing better closet/storage space! Enjoy outdoor living on your covered rear porch, perfect for relaxing evenings. Not quite what you're looking for? No problem. Think of this as a starting point. Design a one-of-a-kind home in the same time it takes to close a resale. DH SmartBuild makes it simple: a free, 40-minute virtual design meeting, and within ten days you receive a custom design, fixed build price, and move-in date. Includes $3,500 décor allowance and $10,000 toward closing costs or a 2-1 rate buydown with approved lender. For more information or to schedule a DH SmartBuild meeting for your buyer, contact the listing broker.
Active
Price increase: $15.2K (10/23)
$364,972
20014 Boggy Ford Rd, Leander, TX 78645
3beds
1,500sqft
Est.:
Single Family Residence
Built in 2026
0.26 Acres Lot
$-- Zestimate®
$243/sqft
$20/mo HOA
What's special
Sleek matte black finishesStylish kitchenPhenomenal pax systemsInviting open layoutCovered rear porch
- 257 days |
- 199 |
- 10 |
Zillow last checked: 8 hours ago
Listing updated: October 23, 2025 at 07:34am
Listed by:
Courtney Kirk (844) 535-5974,
Kelly Right Real Estate of Tex (844) 535-5974
Source: Unlock MLS,MLS#: 5432090
Tour with a local agent
Facts & features
Interior
Bedrooms & bathrooms
- Bedrooms: 3
- Bathrooms: 2
- Full bathrooms: 2
- Main level bedrooms: 3
Primary bedroom
- Description: In-law plan with convenient access to the laundry room.
- Features: Ceiling Fan(s)
- Level: Main
Primary bathroom
- Features: Double Vanity, Full Bath, Walk-In Closet(s), Walk-in Shower
- Level: Main
Kitchen
- Features: Kitchen Island, Granite Counters, Open to Family Room, Pantry
- Level: Main
Heating
- Central
Cooling
- Ceiling Fan(s), Central Air
Appliances
- Included: Dishwasher, Disposal, Microwave, Free-Standing Electric Range
Features
- Ceiling Fan(s), Granite Counters, Double Vanity, In-Law Floorplan, Kitchen Island, Open Floorplan, Pantry, Primary Bedroom on Main, Storage
- Flooring: Carpet, Concrete
- Windows: Insulated Windows, Screens, Vinyl Windows
Interior area
- Total interior livable area: 1,500 sqft
Property
Parking
- Total spaces: 2
- Parking features: Door-Single, Garage, Garage Faces Side
- Garage spaces: 2
Accessibility
- Accessibility features: Central Living Area
Features
- Levels: Two
- Stories: 2
- Patio & porch: Covered, Front Porch, Rear Porch
- Exterior features: Private Yard
- Pool features: None
- Fencing: Partial, Privacy
- Has view: Yes
- View description: None
- Waterfront features: None
Lot
- Size: 0.26 Acres
- Dimensions: 91.06 x 119.66
- Features: Back Yard, Corner Lot, Level, Trees-Small (Under 20 Ft)
Details
- Additional structures: None
- Parcel number: 01668017100000
- Special conditions: Standard
Construction
Type & style
- Home type: SingleFamily
- Property subtype: Single Family Residence
Materials
- Foundation: Slab
- Roof: Composition
Condition
- To Be Built
- New construction: No
- Year built: 2026
Details
- Builder name: DH Homes
Utilities & green energy
- Sewer: Public Sewer
- Water: Public
- Utilities for property: Above Ground
Community & HOA
Community
- Features: Common Grounds
- Subdivision: Highland Lake Estates Sec 02
HOA
- Has HOA: Yes
- Services included: Common Area Maintenance
- HOA fee: $240 annually
- HOA name: Lago Vista POA
Location
- Region: Leander
Financial & listing details
- Price per square foot: $243/sqft
- Tax assessed value: $53,610
- Annual tax amount: $1,041
- Date on market: 4/24/2025
- Listing terms: See Remarks,Cash,Conventional,FHA
Estimated market value
Not available
Estimated sales range
Not available
Not available
Price history
Price history
| Date | Event | Price |
|---|---|---|
| 10/23/2025 | Price change | $364,972+4.3%$243/sqft |
Source: | ||
| 10/8/2025 | Price change | $349,770-10.3%$233/sqft |
Source: | ||
| 4/24/2025 | Listed for sale | $389,770-17.9%$260/sqft |
Source: | ||
| 2/10/2025 | Listing removed | $474,520$316/sqft |
Source: | ||
| 3/2/2024 | Listed for sale | $474,520+2107.1%$316/sqft |
Source: | ||
Public tax history
Public tax history
| Year | Property taxes | Tax assessment |
|---|---|---|
| 2025 | -- | $53,610 +7.2% |
| 2024 | $1,042 -6.4% | $50,000 -9.1% |
| 2023 | $1,112 -8.4% | $55,000 |
Find assessor info on the county website
BuyAbility℠ payment
Est. payment
$2,358/mo
Principal & interest
$1766
Property taxes
$444
Other costs
$148
Climate risks
Neighborhood: 78645
Nearby schools
GreatSchools rating
- 5/10Lago Vista Elementary SchoolGrades: PK-3Distance: 1.4 mi
- 7/10Lago Vista Middle SchoolGrades: 6-8Distance: 3.1 mi
- 6/10Lago Vista High SchoolGrades: 9-12Distance: 0.8 mi
Schools provided by the listing agent
- Elementary: Lago Vista
- Middle: Lago Vista
- High: Lago Vista
- District: Lago Vista ISD
Source: Unlock MLS. This data may not be complete. We recommend contacting the local school district to confirm school assignments for this home.
- Loading
- Loading
