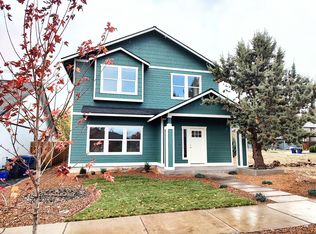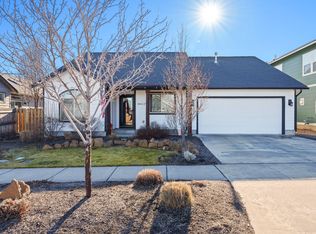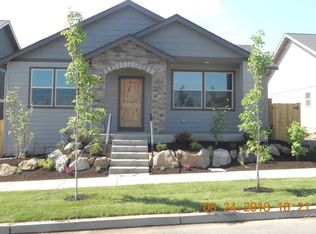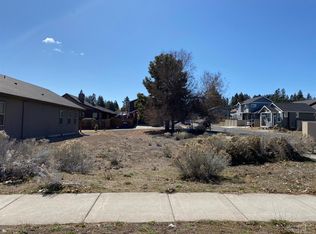Sold
$780,000
20013 Voltera Pl, Bend, OR 97702
4beds
3,411sqft
Residential, Single Family Residence
Built in 2023
4,356 Square Feet Lot
$768,700 Zestimate®
$229/sqft
$4,726 Estimated rent
Home value
$768,700
$700,000 - $846,000
$4,726/mo
Zestimate® history
Loading...
Owner options
Explore your selling options
What's special
DON'T MISS THIS $55K PRICE ADJUSTMENT! This stunning two-level luxury home is located in desirable Laurel Springs. It offers 3411 sqft of living space, an additional 496 sqft garage, for a total of 4028 sqft. The open floor plan allows for an abundance of natural light, highlighting the spacious great room and beautiful kitchen with quartz countertops, stainless steel appliances, pantry, and kitchen island that opens to a dining area. This home offers custom cabinets throughout, and gas fireplace in great room with stone surrounds. The hardwood floors, generous primary and secondary master suite with luxury fixtures, and walk-in closet are fabulous features that make this home stand out. Additionally, the fenced yard comes with great landscaping and an efficient irrigation system. It also provides easy access to the Old Mill, Deschutes River Trail, and Brookswood Plaza. Don't miss the chance to make this home your own. Schedule a tour today!
Zillow last checked: 8 hours ago
Listing updated: August 24, 2024 at 05:35am
Listed by:
Nayath Atias 503-789-0241,
Century 21 Northstar
Bought with:
OR and WA Non Rmls, NA
Non Rmls Broker
Source: RMLS (OR),MLS#: 24676183
Facts & features
Interior
Bedrooms & bathrooms
- Bedrooms: 4
- Bathrooms: 4
- Full bathrooms: 3
- Partial bathrooms: 1
- Main level bathrooms: 1
Primary bedroom
- Features: Bathroom, Walkin Closet, Wallto Wall Carpet
- Level: Upper
- Area: 336
- Dimensions: 16 x 21
Bedroom 2
- Features: Walkin Closet, Wallto Wall Carpet
- Level: Upper
- Area: 216
- Dimensions: 12 x 18
Bedroom 3
- Features: Walkin Closet, Wallto Wall Carpet
- Level: Upper
- Area: 216
- Dimensions: 12 x 18
Dining room
- Features: Hardwood Floors
- Level: Main
- Area: 210
- Dimensions: 15 x 14
Kitchen
- Features: Builtin Range, Dishwasher, Disposal, Hardwood Floors, Island, Microwave, Pantry
- Level: Main
- Area: 210
- Width: 14
Living room
- Features: Fireplace, Hardwood Floors
- Level: Main
- Area: 210
- Dimensions: 15 x 14
Heating
- Forced Air, Fireplace(s)
Cooling
- Air Conditioning Ready
Appliances
- Included: Built In Oven, Built-In Range, Built-In Refrigerator, Dishwasher, Disposal, Microwave, Stainless Steel Appliance(s), Gas Water Heater
- Laundry: Laundry Room
Features
- Ceiling Fan(s), Hookup Available, Quartz, Bathroom, Walk-In Closet(s), Kitchen Island, Pantry
- Flooring: Hardwood, Tile, Wall to Wall Carpet
- Windows: Double Pane Windows, Vinyl Frames
- Number of fireplaces: 1
- Fireplace features: Gas
Interior area
- Total structure area: 3,411
- Total interior livable area: 3,411 sqft
Property
Parking
- Total spaces: 2
- Parking features: Off Street, On Street, Garage Door Opener, Attached, Garage Available
- Attached garage spaces: 2
- Has uncovered spaces: Yes
Features
- Levels: Two
- Stories: 2
- Patio & porch: Patio
- Fencing: Fenced
- Has view: Yes
- View description: City
Lot
- Size: 4,356 sqft
- Features: Sprinkler, SqFt 3000 to 4999
Details
- Additional structures: HookupAvailable
- Parcel number: 254903
- Zoning: RS
Construction
Type & style
- Home type: SingleFamily
- Architectural style: Traditional
- Property subtype: Residential, Single Family Residence
Materials
- Cement Siding
- Foundation: Stem Wall
- Roof: Composition
Condition
- New Construction
- New construction: Yes
- Year built: 2023
Details
- Warranty included: Yes
Utilities & green energy
- Gas: Gas
- Sewer: Public Sewer
- Water: Public
Community & neighborhood
Location
- Region: Bend
Other
Other facts
- Listing terms: Cash,Conventional,FHA,VA Loan
- Road surface type: Paved
Price history
| Date | Event | Price |
|---|---|---|
| 8/22/2024 | Sold | $780,000-1.9%$229/sqft |
Source: | ||
| 7/17/2024 | Pending sale | $795,000$233/sqft |
Source: | ||
| 7/3/2024 | Price change | $795,000-6.5%$233/sqft |
Source: | ||
| 6/4/2024 | Listed for sale | $850,000+383%$249/sqft |
Source: | ||
| 1/26/2023 | Sold | $176,000-7.3%$52/sqft |
Source: | ||
Public tax history
| Year | Property taxes | Tax assessment |
|---|---|---|
| 2025 | $5,468 -5.9% | $323,610 -6.8% |
| 2024 | $5,811 +439.5% | $347,080 +430.5% |
| 2023 | $1,077 +4% | $65,420 |
Find assessor info on the county website
Neighborhood: Southwest Bend
Nearby schools
GreatSchools rating
- 7/10Pine Ridge Elementary SchoolGrades: K-5Distance: 0.4 mi
- 10/10Cascade Middle SchoolGrades: 6-8Distance: 1.3 mi
- 5/10Bend Senior High SchoolGrades: 9-12Distance: 2.4 mi
Schools provided by the listing agent
- Elementary: La Pine
- Middle: Cascade
- High: Bend
Source: RMLS (OR). This data may not be complete. We recommend contacting the local school district to confirm school assignments for this home.
Get pre-qualified for a loan
At Zillow Home Loans, we can pre-qualify you in as little as 5 minutes with no impact to your credit score.An equal housing lender. NMLS #10287.
Sell for more on Zillow
Get a Zillow Showcase℠ listing at no additional cost and you could sell for .
$768,700
2% more+$15,374
With Zillow Showcase(estimated)$784,074



