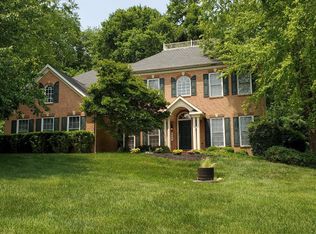Amazing custom built rancher. Lovingly cared for and it shows! Hardwood floors galore! Lots of windows and light. Wait until you see the room sizes! Light filled cooking spaces that flow seamlessly to the outdoors or to the formal dining area. The spacious family room is perfect for creating cherished memories on a cold winter day enjoying a movie night by the fireplace or to host a lively gathering of family and friends!The bedroom wing features 3 bedrooms and 2 full baths including a large master bedroom with garden bath-soaking tub to relax after a hard day, separate shower with seat & space for two at the vanity. The 4th bedroom is privately located on the opposite side of the home and could be a great in home office. Perfectly laid out is the two car garage entrance that leads to a hall with powder room and wonderful laundry. The setting is lovely-over 2 acres with easy access to I-83 ! Hereford Schools!
This property is off market, which means it's not currently listed for sale or rent on Zillow. This may be different from what's available on other websites or public sources.
