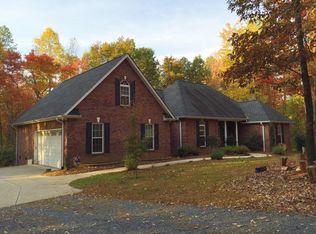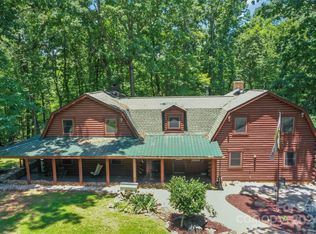Beautiful country setting with great views of sunrises and wooded lot with a lot of privacy. Close to city conveniences. Unique design-separate living area can be used for "man cave" or "mother-in-law space". Nice sunroom for relaxation. Extra large driveway area for parking vehicles. Ceiling fans throughout, oak kitchen cabinets, Whirlpool stainless kitchen appliances, additional living room on main floor could be used for recreation, office, etc. with lots of options! Must see to appreciate.
This property is off market, which means it's not currently listed for sale or rent on Zillow. This may be different from what's available on other websites or public sources.

