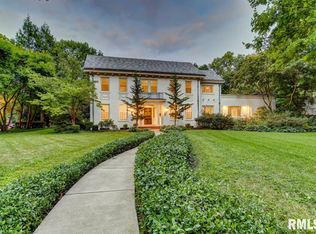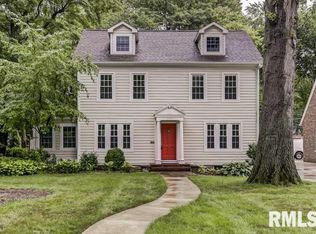Spectacular colonial style home situated in one of Springfield's most prestigious areas. This 4 BDR, 4.5 BA home has been beautifully updated throughout. The kitchen features granite counter tops w/ a marble island and a breakfast area. The main level has hardwood floors, crown molding, 2 FPs, study and the 4th BDR w/ full BA (possible in-law suite) . The master bedroom has a separate sitting room and a fully renovated BA. Third BDR has floor to ceiling windows and access to the roof top patio. New carpet has been installed in the main floor bedroom and study. This home has a wonderful curb appeal and offers all the amenities buyers are looking for today!
This property is off market, which means it's not currently listed for sale or rent on Zillow. This may be different from what's available on other websites or public sources.


