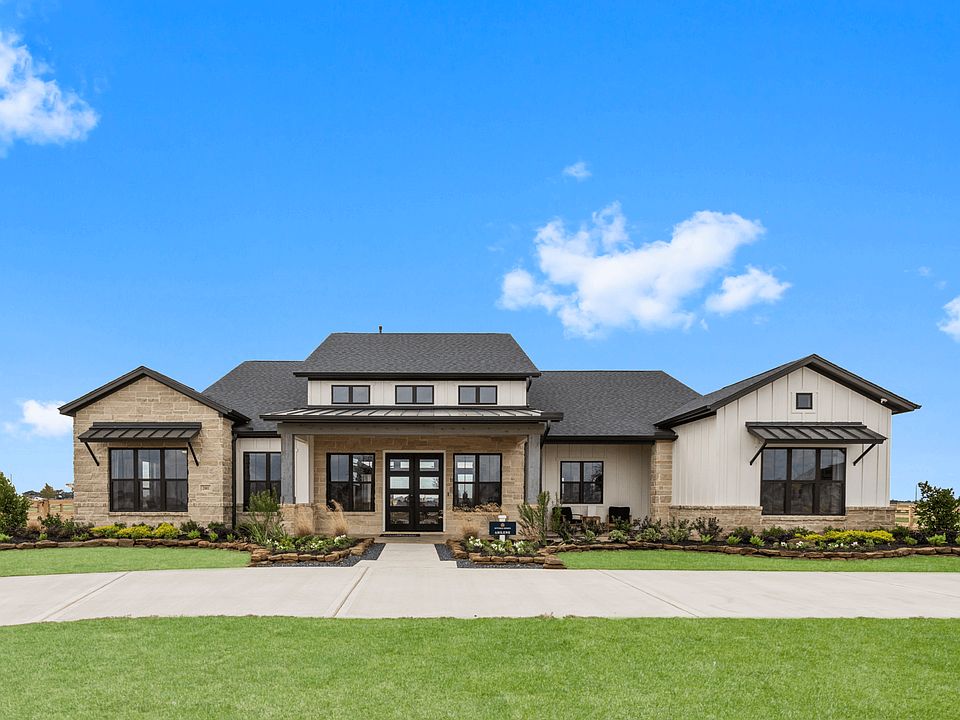Discover Luxury Living with the Abilene Model available for Lease Back! This Captivating Single-Story Home Boasts a 3-car Garage, 4 Bedrooms, 3.5 Baths, Outdoor Fireplace, Outdoor Kitchen, Game Room, Study, and So Much More! Luxury at Every Turn! Engineered Hardwood Flooring Flows Seamlessly Through the Main Living Areas. Ceiling Beams and a Gas Fireplace Highlight the Great Room. Slider Doors at the Great Room Lead to the Covered Rear Patio Allowing You to Bring the Outdoors In. The Island Kitchen Is Open to the Great Room and Dining Allowing for a Feeling of Togetherness. The Primary Retreat Boasts a Freestanding Tub and Walk-in Closet. Jack and Jill Bath Attached to Bedrooms 2 and 3. En-Suite Bath with Standing Shower at Bedroom 4. Additional Storage at Utility. The Wi-Fi Enabled, Built-in Home Intelligence System with Smart Thermostat, Lighting Control, and Smart Entry Door Lock. Zip System Sheathing. Don't Miss the Opportunity to Call This Sitterle Masterpiece Home!
New construction
$948,785
2001 Whispering Oaks Ln, Waller, TX 77484
4beds
4,152sqft
Single Family Residence
Built in 2023
1.23 Acres Lot
$933,400 Zestimate®
$229/sqft
$54/mo HOA
What's special
Gas fireplaceOutdoor kitchenEngineered hardwood flooringPrimary retreatCovered rear patioFreestanding tubIsland kitchen
- 112 days |
- 237 |
- 15 |
Zillow last checked: 7 hours ago
Listing updated: October 05, 2025 at 03:14pm
Listed by:
Frank Sitterle TREC #0435887 832-664-7483,
Frank Sitterle, Broker
Source: HAR,MLS#: 57311737
Travel times
Schedule tour
Open houses
Facts & features
Interior
Bedrooms & bathrooms
- Bedrooms: 4
- Bathrooms: 4
- Full bathrooms: 3
- 1/2 bathrooms: 1
Rooms
- Room types: Family Room, Game Room, Utility Room
Primary bathroom
- Features: Half Bath, Hollywood Bath, Primary Bath: Double Sinks, Primary Bath: Separate Shower, Primary Bath: Soaking Tub, Secondary Bath(s): Double Sinks, Secondary Bath(s): Shower Only, Secondary Bath(s): Tub/Shower Combo, Vanity Area
Kitchen
- Features: Breakfast Bar, Kitchen Island, Kitchen open to Family Room, Pantry, Pots/Pans Drawers, Soft Closing Cabinets, Under Cabinet Lighting, Walk-in Pantry
Heating
- Natural Gas
Cooling
- Ceiling Fan(s), Electric
Appliances
- Included: Disposal, Microwave, Dishwasher
- Laundry: Electric Dryer Hookup, Washer Hookup
Features
- High Ceilings, Wired for Sound, All Bedrooms Down, En-Suite Bath, Primary Bed - 1st Floor, Walk-In Closet(s)
- Flooring: Carpet, Engineered Hardwood, Tile
- Doors: Insulated Doors
- Windows: Insulated/Low-E windows
- Number of fireplaces: 2
- Fireplace features: Outside, Gas Log, Wood Burning
Interior area
- Total structure area: 4,152
- Total interior livable area: 4,152 sqft
Video & virtual tour
Property
Parking
- Total spaces: 3
- Parking features: Garage, Garage Door Opener, Circular Driveway, Double-Wide Driveway, Driveway
- Attached garage spaces: 3
Features
- Stories: 1
- Patio & porch: Covered, Porch
- Exterior features: Outdoor Kitchen, Side Yard, Sprinkler System
- Fencing: Back Yard
Lot
- Size: 1.23 Acres
- Features: Back Yard, Build Line Restricted, Lot Size Restricted, Cleared, Corner Lot, Subdivided, 1 Up to 2 Acres
Details
- Parcel number: 562002001001000
Construction
Type & style
- Home type: SingleFamily
- Architectural style: Contemporary,Ranch,Traditional
- Property subtype: Single Family Residence
Materials
- Blown-In Insulation, Cement Siding, Stone, Wood Siding
- Foundation: Slab
- Roof: Composition,Metal
Condition
- New construction: Yes
- Year built: 2023
Details
- Builder name: Sitterle Homes
Utilities & green energy
- Sewer: Aerobic Septic, Septic Tank
- Water: Water District
Green energy
- Green verification: HERS Index Score
- Energy efficient items: Attic Vents, Thermostat, HVAC, HVAC>13 SEER, Insulation
Community & HOA
Community
- Subdivision: Lakeview
HOA
- Has HOA: Yes
- Amenities included: Picnic Area, Playground, Stocked Pond, Trail(s)
- HOA fee: $650 annually
Location
- Region: Waller
Financial & listing details
- Price per square foot: $229/sqft
- Annual tax amount: $24,911
- Date on market: 6/16/2025
- Listing terms: Cash,Conventional,VA Loan
- Ownership: Full Ownership
About the community
Discover the breathtaking allure of Lakeview, a charming 1,200-acre master-planned development west of Houston that evokes a sense of tranquility, perfect for those who seek expansive views of natural beauty and serene lakes. This captivating acreage community will feature a central park with catch-and-release fishing, walking trails, and much more! Embrace Lakeview, a place that invites you to savor the richness of everyday comforts in a peaceful and scenic setting.
Source: Sitterle Homes

