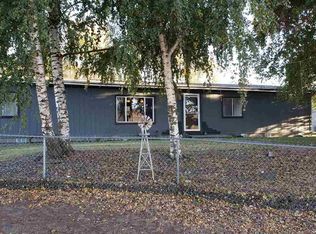Sold for $640,000
$640,000
2001 Whelan Rd, Pullman, WA 99163
3beds
2,160sqft
Single Family Residence
Built in 2024
6.5 Acres Lot
$633,300 Zestimate®
$296/sqft
$2,622 Estimated rent
Home value
$633,300
$564,000 - $716,000
$2,622/mo
Zestimate® history
Loading...
Owner options
Explore your selling options
What's special
MLS# 281849 Welcome to this stunning new 3-bedroom, 2-bathroom home on 6.49 acres with great views from every window. Step into the bright and open living room, where natural light fills the space, the spacious open kitchen featuring an eating bar, large pantry, and ample counter space, makes meal prep and entertaining a breeze. Adjacent to the kitchen, the dining room offers a convenient slider to the outdoors. The primary bedroom is a true retreat, with two closets for plenty of storage, a luxurious walk-in tile shower, and double sinks. Two additional bedrooms provide comfort and space for family or guests, complemented by a full bathroom. The family room/den offers flexible living space, great for relaxation or as a home office. Laundry room with access to the parking area adds to the home’s practicality and ease of living. Outside you’ll find RV parking and plug in, garden area ready for your green thumb, large barn, a chickencoop for fresh eggs, and a portion of the property fenced for livestock. The 24x40 shop, additional outbuildings, and crawl space provide ample storage and workspace for all your needs. Situated on a paved road and close to town, this property offers the tranquility of country living with the convenience of nearby amenities. Don’t miss the chance to make this beautiful property your own. Schedule a showing today and start living your dream.
Zillow last checked: 8 hours ago
Listing updated: November 15, 2025 at 07:12am
Listed by:
Andrea Abbott 208-596-5773,
Woodbridge Real Estate
Bought with:
Mick Nazerali, 9879
Coldwell Banker Tomlinson Associates
Source: PACMLS,MLS#: 281849
Facts & features
Interior
Bedrooms & bathrooms
- Bedrooms: 3
- Bathrooms: 2
- Full bathrooms: 2
Bedroom
- Level: M
Bedroom 1
- Level: M
Bedroom 2
- Level: M
Dining room
- Level: M
Family room
- Level: M
Kitchen
- Level: M
Living room
- Level: M
Heating
- Electric, Forced Air, Furnace
Cooling
- Central Air, Heat Pump
Appliances
- Included: Dishwasher, Dryer, Microwave, Range/Oven, Refrigerator, Washer, Water Heater
Features
- Vaulted Ceiling(s), Ceiling Fan(s)
- Flooring: Carpet, Laminate
- Windows: Double Pane Windows, Windows - Vinyl
- Basement: None
- Has fireplace: No
Interior area
- Total structure area: 2,160
- Total interior livable area: 2,160 sqft
Property
Parking
- Parking features: RV Parking - Open, Workshop
Features
- Levels: 1 Story
- Stories: 1
- Exterior features: See Remarks, Set-up for Livestock
- Fencing: Partial
Lot
- Size: 6.50 Acres
- Features: Animals Allowed, Located in County, Residential Acreage, Garden
Details
- Additional structures: Barn(s), Shed, Shop, Storage, Poultry Coop
- Parcel number: 200004515223290
- Zoning description: Residential
Construction
Type & style
- Home type: SingleFamily
- Property subtype: Single Family Residence
Materials
- Concrete Board, Modular
- Foundation: Concrete, Crawl Space, See Remarks
- Roof: Comp Shingle
Condition
- Existing Construction (Not New)
- New construction: No
- Year built: 2024
Utilities & green energy
- Sewer: Septic - Installed
- Water: Well
Community & neighborhood
Location
- Region: Pullman
- Subdivision: None/na,Pullman-surrounding
Other
Other facts
- Body type: Double Wide
- Listing terms: Cash,Conventional
- Road surface type: Paved
Price history
| Date | Event | Price |
|---|---|---|
| 11/14/2025 | Sold | $640,000-5.2%$296/sqft |
Source: | ||
| 10/17/2025 | Pending sale | $675,000$313/sqft |
Source: | ||
| 9/3/2025 | Listed for sale | $675,000$313/sqft |
Source: | ||
| 9/2/2025 | Pending sale | $675,000$313/sqft |
Source: | ||
| 6/2/2025 | Price change | $675,000-2.2%$313/sqft |
Source: | ||
Public tax history
| Year | Property taxes | Tax assessment |
|---|---|---|
| 2024 | $3,320 +339.9% | $269,647 +360.8% |
| 2023 | $755 -7.3% | $58,520 |
| 2022 | $815 -2.4% | $58,520 |
Find assessor info on the county website
Neighborhood: 99163
Nearby schools
GreatSchools rating
- 8/10Kamiak ElementaryGrades: PK-5Distance: 3.2 mi
- 8/10Lincoln Middle SchoolGrades: 6-8Distance: 4.1 mi
- 10/10Pullman High SchoolGrades: 9-12Distance: 2.9 mi
Schools provided by the listing agent
- District: Pullman
Source: PACMLS. This data may not be complete. We recommend contacting the local school district to confirm school assignments for this home.
Get pre-qualified for a loan
At Zillow Home Loans, we can pre-qualify you in as little as 5 minutes with no impact to your credit score.An equal housing lender. NMLS #10287.
