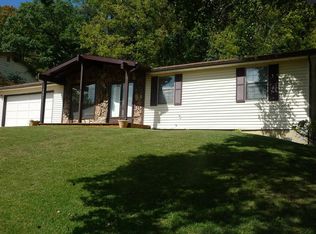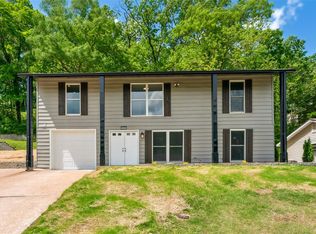Closed
Listing Provided by:
Sue G Martin 636-795-3400,
Coldwell Banker Realty - Gundaker
Bought with: Realty Executives of St. Louis
Price Unknown
2001 Waybridge Ln, Fenton, MO 63026
3beds
1,728sqft
Single Family Residence
Built in 1976
9,408.96 Square Feet Lot
$248,100 Zestimate®
$--/sqft
$2,069 Estimated rent
Home value
$248,100
$236,000 - $261,000
$2,069/mo
Zestimate® history
Loading...
Owner options
Explore your selling options
What's special
Welcome home! With plenty of entertaining space inside and out, you'll be the place to be for all gatherings! The upper level has a spacious living room with french doors to the upper front porch. The kitchen has lots of counter space and the appliances all stay. There's also a large formal dining room. Two large bedrooms and a full bath complete the upper level. The lower level is perfect for the more entertaining space and also has a large bedroom, full bath and spacious laundry/storage area. French doors from the main floor family room lead to the back yard boasting a peaceful retreat with lots of trees, fencing and a sprawling low maintenance deck/patio. Vinyl siding and tilt-in windows. For convenience, this property is being sold "as is". A $5,000 closing cost or flooring/decorating allowance is provided with an acceptable offer. Come see this one today!
Zillow last checked: 8 hours ago
Listing updated: April 28, 2025 at 04:30pm
Listing Provided by:
Sue G Martin 636-795-3400,
Coldwell Banker Realty - Gundaker
Bought with:
Brittni L Wilcox, 2016001178
Realty Executives of St. Louis
Source: MARIS,MLS#: 23065398 Originating MLS: St. Louis Association of REALTORS
Originating MLS: St. Louis Association of REALTORS
Facts & features
Interior
Bedrooms & bathrooms
- Bedrooms: 3
- Bathrooms: 2
- Full bathrooms: 2
- Main level bathrooms: 1
- Main level bedrooms: 2
Primary bedroom
- Level: Main
- Area: 187
- Dimensions: 17x11
Bedroom
- Level: Lower
- Area: 100
- Dimensions: 10x10
Bedroom
- Level: Main
- Area: 96
- Dimensions: 12x8
Dining room
- Level: Main
- Area: 132
- Dimensions: 12x11
Family room
- Level: Lower
- Area: 374
- Dimensions: 22x17
Kitchen
- Level: Main
- Area: 99
- Dimensions: 11x9
Laundry
- Level: Lower
- Area: 98
- Dimensions: 14x7
Living room
- Level: Main
- Area: 130
- Dimensions: 13x10
Heating
- Forced Air, Natural Gas
Cooling
- Central Air, Electric
Appliances
- Included: Dishwasher, Disposal, Microwave, Electric Range, Electric Oven, Refrigerator, Gas Water Heater
Features
- Entrance Foyer, Eat-in Kitchen, Pantry, Separate Dining
- Flooring: Carpet
- Doors: French Doors
- Windows: Tilt-In Windows, Window Treatments
- Basement: Partially Finished,Concrete,Sleeping Area
- Has fireplace: No
- Fireplace features: Recreation Room, None
Interior area
- Total structure area: 1,728
- Total interior livable area: 1,728 sqft
- Finished area above ground: 1,008
- Finished area below ground: 720
Property
Parking
- Total spaces: 1
- Parking features: Attached, Garage, Garage Door Opener
- Attached garage spaces: 1
Features
- Levels: Multi/Split
- Patio & porch: Deck, Composite
Lot
- Size: 9,408 sqft
Details
- Parcel number: 022.009.00000218
- Special conditions: Standard
Construction
Type & style
- Home type: SingleFamily
- Architectural style: Other,Traditional
- Property subtype: Single Family Residence
Materials
- Vinyl Siding
Condition
- Year built: 1976
Utilities & green energy
- Sewer: Public Sewer
- Water: Public
- Utilities for property: Underground Utilities
Community & neighborhood
Security
- Security features: Smoke Detector(s)
Location
- Region: Fenton
- Subdivision: Hermitage Hills
Other
Other facts
- Listing terms: Other,Cash,FHA,Conventional,VA Loan
- Ownership: Private
- Road surface type: Concrete
Price history
| Date | Event | Price |
|---|---|---|
| 12/15/2023 | Sold | -- |
Source: | ||
| 12/13/2023 | Pending sale | $215,000$124/sqft |
Source: | ||
| 11/24/2023 | Contingent | $215,000$124/sqft |
Source: | ||
| 11/20/2023 | Price change | $215,000-4.4%$124/sqft |
Source: | ||
| 11/16/2023 | Pending sale | $225,000$130/sqft |
Source: | ||
Public tax history
| Year | Property taxes | Tax assessment |
|---|---|---|
| 2024 | $1,335 +0.2% | $18,100 |
| 2023 | $1,333 -0.1% | $18,100 |
| 2022 | $1,334 -2.7% | $18,100 |
Find assessor info on the county website
Neighborhood: 63026
Nearby schools
GreatSchools rating
- 7/10Murphy Elementary SchoolGrades: K-5Distance: 1.6 mi
- 5/10Wood Ridge Middle SchoolGrades: 6-8Distance: 2.9 mi
- 6/10Northwest High SchoolGrades: 9-12Distance: 11.6 mi
Schools provided by the listing agent
- Elementary: Murphy Elem.
- Middle: Wood Ridge Middle School
- High: Northwest High
Source: MARIS. This data may not be complete. We recommend contacting the local school district to confirm school assignments for this home.
Get a cash offer in 3 minutes
Find out how much your home could sell for in as little as 3 minutes with a no-obligation cash offer.
Estimated market value
$248,100
Get a cash offer in 3 minutes
Find out how much your home could sell for in as little as 3 minutes with a no-obligation cash offer.
Estimated market value
$248,100

