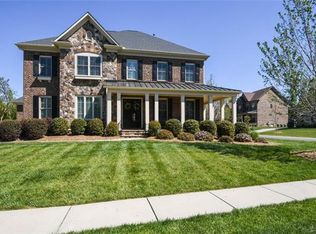Better than new, this brick/stone home is located on .45 acre level, private corner/cul-de-sac lot in final phase of amenity rich Brookhaven. Recently constructed expansive "Eze Breeze" screened porch & large paver patio ideal for entertaining. Floorplan features a study & guest suite on ML, massive KT island, drop zone at side entry, 4 UL BRs, bonus + unfinished/plumbed 3rd floor space. Abundant storage in 3-car garage & walk-in attic. All this plus highly rated schools and so much more!
This property is off market, which means it's not currently listed for sale or rent on Zillow. This may be different from what's available on other websites or public sources.
