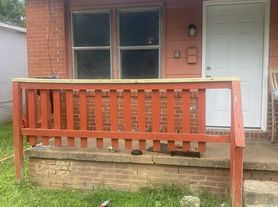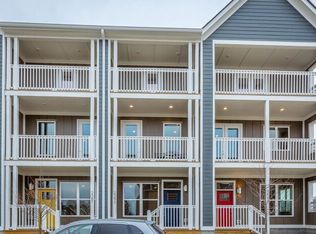Welcome to 2001 Vine Street, a recently renovated 4-bedroom, 3-bathroom home in the historic Orchard Knob neighborhood. This spacious home is perfect for a group of friends, healthcare professionals, or a family. With this house you can enjoy the convenience of downtown Chattanooga right at your doorstep:
- 10-minute bike ride to Erlanger Hospital, 5-minute drive to Memorial Hospital, and only a 2-minute walk to Parkridge Hospital
- 10-minute bike ride to UTC and downtown Chattanooga, with bike lanes just one street away
- 10-minute walk to White Duck Taco, Wally's Breakfast Diner, and Orchard Knob Reserve
As you walk into the house you will see a sun-drenched living room and a fully renovated kitchen with brand-new appliances, including a refrigerator, dishwasher, and stovetop, plus a large island perfect for hosting or enjoying dinner at home. Off the kitchen, there's a walk-in pantry with laundry hookups.
The main floor also features a master bedroom with an ensuite bathroom and a spacious nook ideal for a desk or reading chair right by a large window. A second bedroom with a private bathroom is also located on the main floor.
The Downstairs is accessible via interior stairs or a separate exterior entrance, you will find two additional bedrooms, a shared bathroom, a second living room, and a utility room.
We are looking for great tenants for this beautifully updated home on a 12- or 18-month lease. All living situations will be considered.
We are offering a 12 or 18 month lease at $2400.
Tenant is responsible for all utilities.
Landlord is responsible for lawncare and maintenance.
House for rent
Accepts Zillow applications
$2,400/mo
2001 Vine St, Chattanooga, TN 37404
4beds
2,242sqft
Price may not include required fees and charges.
Single family residence
Available now
Small dogs OK
Central air
Hookups laundry
-- Parking
-- Heating
What's special
- 54 days |
- -- |
- -- |
Travel times
Facts & features
Interior
Bedrooms & bathrooms
- Bedrooms: 4
- Bathrooms: 3
- Full bathrooms: 3
Cooling
- Central Air
Appliances
- Included: Dishwasher, Refrigerator, WD Hookup
- Laundry: Hookups, Washer Dryer Hookup
Features
- WD Hookup
- Flooring: Hardwood
Interior area
- Total interior livable area: 2,242 sqft
Property
Parking
- Details: Contact manager
Features
- Exterior features: No Utilities included in rent, Washer Dryer Hookup
Details
- Parcel number: 146KA023
Construction
Type & style
- Home type: SingleFamily
- Property subtype: Single Family Residence
Community & HOA
Location
- Region: Chattanooga
Financial & listing details
- Lease term: 1 Year
Price history
| Date | Event | Price |
|---|---|---|
| 10/16/2025 | Price change | $2,400-7.7%$1/sqft |
Source: Zillow Rentals | ||
| 9/18/2025 | Price change | $2,600-5.5%$1/sqft |
Source: Zillow Rentals | ||
| 8/26/2025 | Listed for rent | $2,750$1/sqft |
Source: Zillow Rentals | ||
| 8/22/2025 | Sold | $340,000-2.9%$152/sqft |
Source: | ||
| 7/25/2025 | Contingent | $350,000$156/sqft |
Source: Greater Chattanooga Realtors #1514593 | ||

