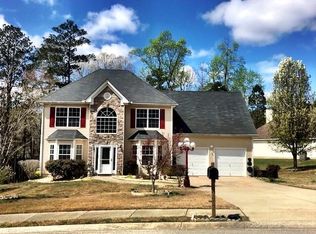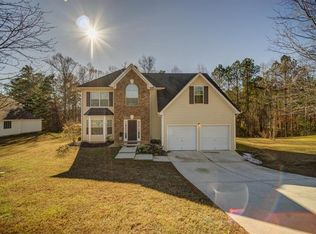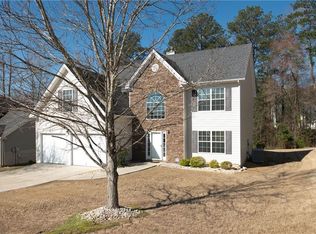What a great value in Brandywine! 4 Bedrooms, 3 Baths and tons of features! A Great Room w/ Fireplace will keep you warm in the winter, or enjoy the neighborhood pool in the summer. Massive Owner's bedroom. Open Kitchen w/ a view of the Great Room offers Granite Countertops & a Breakfast Area. Secondary bedrooms on the Main level too along w/ a formal Dining Room. Upstairs host a large Bedroom & Full Bath. Sip coffee on the beautiful new deck. Large Yard & just 5 minutes to I-20. You will LOVE it! Make sure to see this home today!
This property is off market, which means it's not currently listed for sale or rent on Zillow. This may be different from what's available on other websites or public sources.


