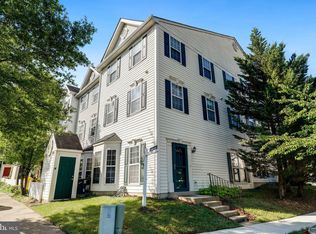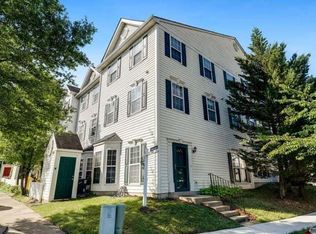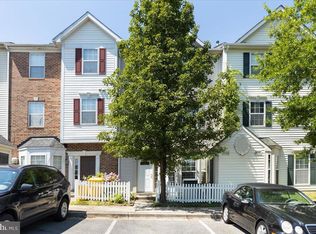Welcome to 2001 Travis Point , a charming end-unit townhouse located in Odenton. Thoughtfully laid out across three spacious levels, this home offers both comfort and functionality for everyday living. As you enter the main level, you'll find a warm and inviting space that combines the kitchen and family room, ideal for relaxing or entertaining. The kitchen features sleek stainless steel appliances and ample counter space, making meal preparation easy and enjoyable. Large windows allow plenty of natural light to brighten the main living area, creating an open and airy feel. The second level offers two well-sized bedrooms, perfect for guests, family, or a home office. A full bathroom is conveniently located between the rooms, along with a laundry area that adds practicality to the layout. On the top floor, you'll discover a spacious master suite that spans the entire third level. This private retreat includes a large walk-in closet and an en-suite bathroom, providing a quiet and comfortable space to unwind at the end of the day. With 3 bedrooms and 2.5 bathrooms, this home has been designed with modern living in mind. An outdoor shed offers extra storage for seasonal items, bikes, or tools, helping you keep things organized without sacrificing indoor space. Enjoy the benefits of being an end unit, including additional privacy and extra windows throughout the home. Located in a convenient area close to shopping, dining, and major commuter routes, this townhouse offers the best of both comfort and accessibility. REQUIREMENTS: 650+ Credit Score, 3x Rent-Income, Application Fee, Credit & Background check required for anyone over the age of 18 before approval
This property is off market, which means it's not currently listed for sale or rent on Zillow. This may be different from what's available on other websites or public sources.


