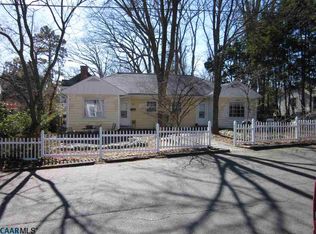Closed
$2,250,000
2001 Thomson Rd, Charlottesville, VA 22903
4beds
3,659sqft
Single Family Residence
Built in 1935
0.72 Acres Lot
$2,345,400 Zestimate®
$615/sqft
$4,674 Estimated rent
Home value
$2,345,400
$1.99M - $2.74M
$4,674/mo
Zestimate® history
Loading...
Owner options
Explore your selling options
What's special
Available for the first time since 1987, this 1935 Georgian Revival estate, designed by esteemed architect Milton Grigg, offers a rare opportunity in Charlottesville’s coveted Lewis Mountain neighborhood. Crafted of hand-laid brick in Flemish bond beneath a slate roof and approached by marble steps sourced from Monticello, the residence embodies timeless architectural pedigree. Facing east toward the University of Virginia’s Academical Village, the property features 4 bedrooms, 4.5 baths, soaring ceilings, intricate moldings, and a sweeping curved staircase. A detached guest cottage, circular drive, and private gardens with brick walkways and a raised water feature complete the expansive double lot. Poised for thoughtful restoration and potential expansion, this historic property awaits its next steward to honor and enhance its extraordinary legacy. A short stroll from the Rotunda and the Lawn, and an easy drive from all of Charlottesville.
Zillow last checked: 8 hours ago
Listing updated: June 25, 2025 at 05:27am
Listed by:
COURT NEXSEN 646-660-0700,
MCLEAN FAULCONER INC., REALTOR
Bought with:
TOMMY BRANNOCK, 0225003353
LORING WOODRIFF REAL ESTATE ASSOCIATES
Source: CAAR,MLS#: 663834 Originating MLS: Charlottesville Area Association of Realtors
Originating MLS: Charlottesville Area Association of Realtors
Facts & features
Interior
Bedrooms & bathrooms
- Bedrooms: 4
- Bathrooms: 5
- Full bathrooms: 4
- 1/2 bathrooms: 1
- Main level bathrooms: 1
Primary bedroom
- Level: Second
Bedroom
- Level: Second
Primary bathroom
- Level: Second
Bathroom
- Level: Basement
Bathroom
- Level: Second
Other
- Level: Basement
Breakfast room nook
- Level: First
Dining room
- Level: First
Foyer
- Level: First
Half bath
- Level: First
Kitchen
- Level: First
Kitchen
- Level: Basement
Laundry
- Level: Basement
Living room
- Level: First
Other
- Level: First
Other
- Level: Basement
Sunroom
- Level: First
Utility room
- Level: Basement
Heating
- Forced Air
Cooling
- Central Air
Appliances
- Included: Dishwasher, Disposal, Gas Range, Refrigerator
- Laundry: Washer Hookup, Dryer Hookup
Features
- Wet Bar, Second Kitchen, Entrance Foyer, Eat-in Kitchen, High Ceilings, Recessed Lighting, Utility Room
- Flooring: Hardwood, Stone
- Windows: Double Pane Windows, Transom Window(s)
- Basement: Full
- Number of fireplaces: 2
- Fireplace features: Two
Interior area
- Total structure area: 4,391
- Total interior livable area: 3,659 sqft
- Finished area above ground: 2,550
- Finished area below ground: 731
Property
Features
- Levels: Two
- Stories: 2
- Patio & porch: Rear Porch, Brick, Patio
- Exterior features: Courtyard, Fence
- Pool features: None
- Fencing: Partial
- Has view: Yes
- View description: Residential
Lot
- Size: 0.72 Acres
- Features: Garden
Details
- Additional structures: Shed(s)
- Parcel number: 130071000
- Zoning description: R-A Low-Density Residentail District
Construction
Type & style
- Home type: SingleFamily
- Architectural style: Georgian
- Property subtype: Single Family Residence
Materials
- Brick, Stick Built
- Foundation: Brick/Mortar
- Roof: Slate
Condition
- New construction: No
- Year built: 1935
Utilities & green energy
- Sewer: Public Sewer
- Water: Public
- Utilities for property: Cable Available
Community & neighborhood
Location
- Region: Charlottesville
- Subdivision: LEWIS MOUNTAIN
Price history
| Date | Event | Price |
|---|---|---|
| 6/25/2025 | Sold | $2,250,000-9.8%$615/sqft |
Source: | ||
| 5/10/2025 | Pending sale | $2,495,000$682/sqft |
Source: | ||
| 4/29/2025 | Listed for sale | $2,495,000+1748.1%$682/sqft |
Source: | ||
| 6/1/2000 | Sold | $135,000$37/sqft |
Source: Agent Provided Report a problem | ||
Public tax history
| Year | Property taxes | Tax assessment |
|---|---|---|
| 2024 | $15,506 -8.2% | $1,563,100 +36.3% |
| 2023 | $16,897 +248.1% | $1,146,600 +13.4% |
| 2022 | $4,854 -42.3% | $1,011,200 +14.3% |
Find assessor info on the county website
Neighborhood: Lewis Mountain
Nearby schools
GreatSchools rating
- 3/10Venable Elementary SchoolGrades: PK-4Distance: 0.9 mi
- 3/10Buford Middle SchoolGrades: 7-8Distance: 1.2 mi
- 5/10Charlottesville High SchoolGrades: 9-12Distance: 2.3 mi
Schools provided by the listing agent
- Elementary: Trailblazer
- Middle: Walker & Buford
- High: Charlottesville
Source: CAAR. This data may not be complete. We recommend contacting the local school district to confirm school assignments for this home.
Sell for more on Zillow
Get a free Zillow Showcase℠ listing and you could sell for .
$2,345,400
2% more+ $46,908
With Zillow Showcase(estimated)
$2,392,308