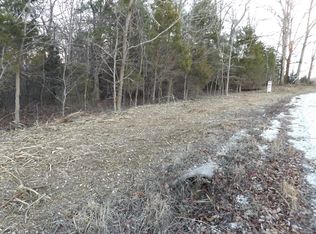Closed
$405,000
2001 Tennessee City Rd, Mc Ewen, TN 37101
4beds
1,680sqft
Single Family Residence, Residential
Built in 2009
8.32 Acres Lot
$408,600 Zestimate®
$241/sqft
$2,000 Estimated rent
Home value
$408,600
Estimated sales range
Not available
$2,000/mo
Zestimate® history
Loading...
Owner options
Explore your selling options
What's special
Spacious 4-Bedroom Home Nestled on 8.32 Serene, Wooded Acres. This Beautiful Home offers the Perfect Blend of Privacy, Character, and Modern Comfort. High Ceilings and an Abundance of Natural Light, every space feels Open and Inviting. Hardwood Flooring. New Carpet in All Bedrooms. Formal Dining Room provides an Elegant Space for gatherings, while the Spacious Living Areas exude Warmth & Charm. Enjoy the Peaceful Surroundings from the Rocking Chair Front Porch, or Entertain on the Large Deck overlooking the Fenced Backyard. Quiet Country Living or Hosting Friends and Family, this Home is a Perfect Retreat! Priced to SELL!
Zillow last checked: 8 hours ago
Listing updated: December 15, 2025 at 09:04am
Listing Provided by:
Karen Crouch 615-456-4691,
Century 21 Prestige Dickson
Bought with:
Nikki Spurlock, 352667
Red Bird Realty
Source: RealTracs MLS as distributed by MLS GRID,MLS#: 2799970
Facts & features
Interior
Bedrooms & bathrooms
- Bedrooms: 4
- Bathrooms: 2
- Full bathrooms: 2
- Main level bedrooms: 4
Heating
- Central
Cooling
- Central Air
Appliances
- Included: Electric Oven, Cooktop, Dishwasher, Microwave, Refrigerator, Stainless Steel Appliance(s)
Features
- Flooring: Carpet, Wood
- Basement: None,Crawl Space
Interior area
- Total structure area: 1,680
- Total interior livable area: 1,680 sqft
- Finished area above ground: 1,680
Property
Features
- Levels: One
- Stories: 1
- Patio & porch: Porch, Covered, Deck
- Fencing: Partial
- Has view: Yes
- View description: Valley
Lot
- Size: 8.32 Acres
Details
- Special conditions: Standard
Construction
Type & style
- Home type: SingleFamily
- Architectural style: Ranch
- Property subtype: Single Family Residence, Residential
Materials
- Vinyl Siding
- Roof: Shingle
Condition
- New construction: No
- Year built: 2009
Utilities & green energy
- Sewer: Septic Tank
- Water: Public
- Utilities for property: Water Available
Community & neighborhood
Location
- Region: Mc Ewen
- Subdivision: Rural
Price history
| Date | Event | Price |
|---|---|---|
| 4/17/2025 | Sold | $405,000+2.5%$241/sqft |
Source: | ||
| 3/15/2025 | Contingent | $395,000$235/sqft |
Source: | ||
| 3/7/2025 | Listed for sale | $395,000+25.4%$235/sqft |
Source: | ||
| 5/13/2021 | Sold | $315,000+8.7%$188/sqft |
Source: | ||
| 4/5/2021 | Pending sale | $289,900$173/sqft |
Source: | ||
Public tax history
Tax history is unavailable.
Neighborhood: 37101
Nearby schools
GreatSchools rating
- 6/10Mc Ewen Elementary SchoolGrades: PK-5Distance: 8.9 mi
- 7/10Mc Ewen High SchoolGrades: 6-12Distance: 8.9 mi
- NAMcEwen Jr. High SchoolGrades: 6-8Distance: 8.9 mi
Schools provided by the listing agent
- Elementary: Centennial Elementary
- Middle: Dickson Middle School
- High: Dickson County High School
Source: RealTracs MLS as distributed by MLS GRID. This data may not be complete. We recommend contacting the local school district to confirm school assignments for this home.
Get pre-qualified for a loan
At Zillow Home Loans, we can pre-qualify you in as little as 5 minutes with no impact to your credit score.An equal housing lender. NMLS #10287.
