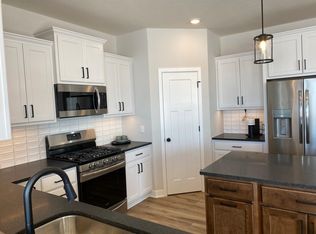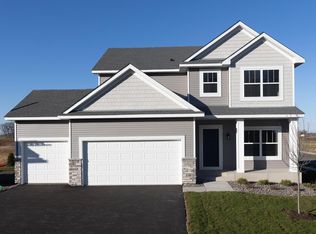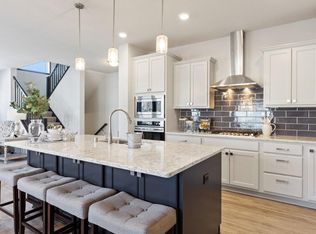Closed
$645,990
2001 Tamarack Rd, Carver, MN 55315
5beds
3,512sqft
Single Family Residence
Built in 2022
0.26 Acres Lot
$648,600 Zestimate®
$184/sqft
$3,743 Estimated rent
Home value
$648,600
Estimated sales range
Not available
$3,743/mo
Zestimate® history
Loading...
Owner options
Explore your selling options
What's special
RETIRED MODEL HOME - FULLY LOADED WITH UPGRADES, NOW FOR SALE!!! PARADE OF HOMES SPECIAL PRICING WITH A QUICK-MOVE-IN!!! Located in "THE PRESERVE" near Hwy 212/Jonathan Carver Pkwy, just minutes away from Trendy Restaurants, Bars, Entertainment Venues, Lakes, Carver Park Reserve, and more! This One-of-a-Kind, RETIRED "ARDEN" MODEL HOME, boasts almost 3,300 Finished Sq/Ft. and sits on a Prestigious Corner Homesite that offers Dreamy Sunset Views over the Conservation Wetlands with Water View. This home includes an Outstanding Line-Up of Incredible Custom Design Features! Southern-Style Covered Front Porch; Insulated 3-Car Garage; Outdoor Irrigation and Landscape Package; Walls of Sunlit Windows in the Morning Room; Spacious Flex Room; Upgraded Flooring, Lighting, and High-End Trim Accents Throughout; Custom Wall Paint and Coverings; Custom Window Treatments; Enhanced Kitchen w/ Frigidaire Gallery® Smudge-Proof™ Appliances, Two-Toned Craftsman Cabinetry w/ Under Cabinet Lighting, Oversized Granite Island and Step-In Pantry; Bedroom Level features the Owner's Suite w/ Private Bath, 3 Guest Rooms, Hall Bath, and Walk-In Laundry Room; Finished Basement features a Huge Rec Room, Game Room, Guest/Fitness Room, Bathroom, and plenty of Storage Space for all of your Household Treasures! Call Today to Schedule your Personalized Private Tour! NO HOA.
Zillow last checked: 8 hours ago
Listing updated: November 26, 2025 at 08:21am
Listed by:
Laura Anne Schulien 703-346-5697,
Brandl/Anderson Realty
Bought with:
Edward F Schultz
Redfin Corporation
Source: NorthstarMLS as distributed by MLS GRID,MLS#: 6757590
Facts & features
Interior
Bedrooms & bathrooms
- Bedrooms: 5
- Bathrooms: 4
- Full bathrooms: 3
- 1/2 bathrooms: 1
Bathroom
- Level: Basement
Flex room
- Level: Main
Other
- Level: Main
Game room
- Level: Basement
Guest room
- Level: Basement
Mud room
- Level: Main
Recreation room
- Level: Basement
Storage
- Level: Basement
Heating
- Forced Air, Fireplace(s), Humidifier
Cooling
- Central Air
Appliances
- Included: Dishwasher, Disposal, Exhaust Fan, Humidifier, Gas Water Heater, Microwave, Range, Refrigerator, Stainless Steel Appliance(s)
Features
- Basement: Finished,Storage Space,Walk-Out Access
- Number of fireplaces: 1
Interior area
- Total structure area: 3,512
- Total interior livable area: 3,512 sqft
- Finished area above ground: 2,346
- Finished area below ground: 924
Property
Parking
- Total spaces: 3
- Parking features: Attached, Asphalt, Insulated Garage
- Attached garage spaces: 3
- Details: Garage Dimensions (20x22 10x20)
Accessibility
- Accessibility features: Hallways 42"+, Other, Smart Technology
Features
- Levels: Two
- Stories: 2
- Patio & porch: Covered, Front Porch
- Has view: Yes
- View description: See Remarks
Lot
- Size: 0.26 Acres
- Dimensions: 83 x 130 x 79 x 130
- Features: Sod Included in Price
- Topography: Walkout
Details
- Foundation area: 1006
- Parcel number: 201030660
- Zoning description: Residential-Single Family
Construction
Type & style
- Home type: SingleFamily
- Property subtype: Single Family Residence
Materials
- Brick/Stone, Vinyl Siding
Condition
- Age of Property: 3
- New construction: Yes
- Year built: 2022
Details
- Builder name: BRANDL ANDERSON HOMES INC
Utilities & green energy
- Gas: Natural Gas
- Sewer: City Sewer/Connected
- Water: City Water/Connected
- Utilities for property: Underground Utilities
Community & neighborhood
Location
- Region: Carver
- Subdivision: Carver Preserve
HOA & financial
HOA
- Has HOA: No
- Amenities included: Trail(s)
- Association name: N/A
Other
Other facts
- Available date: 08/26/2025
Price history
| Date | Event | Price |
|---|---|---|
| 11/20/2025 | Sold | $645,990$184/sqft |
Source: | ||
| 10/10/2025 | Pending sale | $645,990$184/sqft |
Source: | ||
| 7/19/2025 | Listed for sale | $645,990-0.6%$184/sqft |
Source: | ||
| 6/8/2025 | Listing removed | $649,990$185/sqft |
Source: | ||
| 4/19/2025 | Price change | $649,990-1.5%$185/sqft |
Source: | ||
Public tax history
| Year | Property taxes | Tax assessment |
|---|---|---|
| 2025 | $8,222 +7.9% | $587,900 -8.6% |
| 2024 | $7,618 +2971.8% | $643,400 +5% |
| 2023 | $248 | $612,900 |
Find assessor info on the county website
Neighborhood: 55315
Nearby schools
GreatSchools rating
- 7/10Carver Elementary SchoolGrades: K-5Distance: 0.5 mi
- 9/10Chaska High SchoolGrades: 8-12Distance: 4.8 mi
- 8/10Pioneer Ridge Middle SchoolGrades: 6-8Distance: 5.1 mi
Get a cash offer in 3 minutes
Find out how much your home could sell for in as little as 3 minutes with a no-obligation cash offer.
Estimated market value$648,600
Get a cash offer in 3 minutes
Find out how much your home could sell for in as little as 3 minutes with a no-obligation cash offer.
Estimated market value
$648,600


