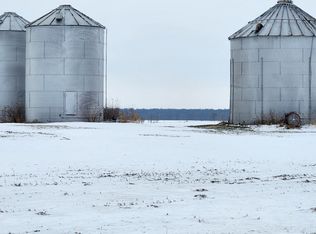This charming 4 square on 2 acres is just minutes from downtown Dixon and the Rock river! If you need an in-law quarters or an office to work from home this is for you. Attached separate entrance to the the in-law quarters which is an additional 850 sq. ft. It host a 11 X 19 kitchen Stove Refrigerator Pantry. w/table space 10 X 8 office 11 X 12 Bedroom and a full bath w/shower. Entrance to the backyard for the in-laws sweet back yard. Main home is a beautiful vintage home well cared for and it shows! windows replaced. Roof on main home is 2 years and in-law roof was done in 2020. Main home host hardwood floors on main level and painted pine floors on 2nd level. 2nd level bath 13 X 10 was recently remolded new double shower and vinyl plank floor. Main level has a half bath and the Den could be a 4th bedroom. Sit out on the front porch and watch the sunrise, or cozy up to the fireplace on a cold winter night. Step out side to a small pond and enjoy the evening. 2.5 garage 10 X 19 Carriage House. 10 X 16 Shed . This unique property could be just what your looking for It is a must see!
This property is off market, which means it's not currently listed for sale or rent on Zillow. This may be different from what's available on other websites or public sources.
