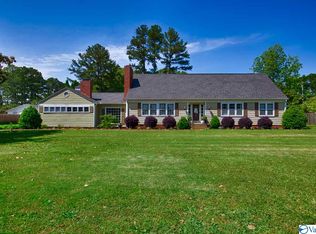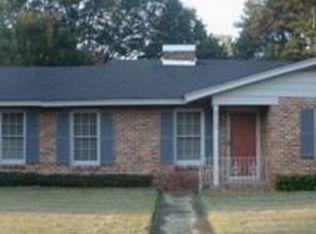Sold for $325,000
$325,000
2001 Stratford Rd SE, Decatur, AL 35601
3beds
2,343sqft
Single Family Residence
Built in 1958
0.59 Acres Lot
$322,100 Zestimate®
$139/sqft
$1,945 Estimated rent
Home value
$322,100
$254,000 - $406,000
$1,945/mo
Zestimate® history
Loading...
Owner options
Explore your selling options
What's special
NEW PRICE!! DONT WORRY ABOUT THE COSTLY PARTS OF HOME OWNERSHIP, THIS ONE HAS IT ALL TAKEN CARE OF! NEW ROOF,GUTTERS,GUTTER GUARDS, NEW WINDOWS, & NEW HVAC- ALL WITHIN LAST 3 YEARS!!One level living on an extra large corner lot in coveted Southeast Decatur! You'll feel right at home in this well-maintained 3bed,2bath brick Ranch with immaculate original hardwood floors throughout & 2 wood burning fireplaces! Better see for yourself why you should beat the heat right here in your new home!
Zillow last checked: 8 hours ago
Listing updated: August 23, 2024 at 01:50pm
Listed by:
Lois Dawes 256-227-5647,
Exp Realty LLC Northern
Bought with:
Walker Jones, 126354
Parker Real Estate Res.LLC
Source: ValleyMLS,MLS#: 21857340
Facts & features
Interior
Bedrooms & bathrooms
- Bedrooms: 3
- Bathrooms: 2
- Full bathrooms: 1
- 3/4 bathrooms: 1
Primary bedroom
- Features: Ceiling Fan(s), Smooth Ceiling, Wood Floor
- Level: First
- Area: 216
- Dimensions: 18 x 12
Bedroom 2
- Features: Ceiling Fan(s), Smooth Ceiling, Wood Floor
- Level: First
- Area: 180
- Dimensions: 15 x 12
Bedroom 3
- Features: Ceiling Fan(s), Smooth Ceiling, Wood Floor
- Level: First
- Area: 156
- Dimensions: 13 x 12
Dining room
- Features: Crown Molding, Smooth Ceiling, Wood Floor
- Level: First
- Area: 180
- Dimensions: 15 x 12
Kitchen
- Features: Ceiling Fan(s), Recessed Lighting, Smooth Ceiling, Wood Floor
- Level: First
- Area: 154
- Dimensions: 14 x 11
Living room
- Features: Crown Molding, Fireplace, Smooth Ceiling, Wood Floor, Built-in Features
- Level: First
- Area: 300
- Dimensions: 15 x 20
Laundry room
- Features: Pantry, Smooth Ceiling, Wood Floor
- Level: First
- Area: 63
- Dimensions: 7 x 9
Heating
- Central 1
Cooling
- Central 1
Features
- Has basement: No
- Number of fireplaces: 2
- Fireplace features: Masonry, Two
Interior area
- Total interior livable area: 2,343 sqft
Property
Parking
- Parking features: Garage-Two Car, Garage-Attached, Garage Faces Side
Features
- Levels: One
- Stories: 1
Lot
- Size: 0.59 Acres
- Dimensions: 125 x 205
Details
- Parcel number: 0308332005011.000
Construction
Type & style
- Home type: SingleFamily
- Architectural style: Ranch
- Property subtype: Single Family Residence
Materials
- Foundation: Slab
Condition
- New construction: No
- Year built: 1958
Utilities & green energy
- Sewer: Public Sewer
- Water: Public
Community & neighborhood
Location
- Region: Decatur
- Subdivision: Metes And Bounds
Price history
| Date | Event | Price |
|---|---|---|
| 8/20/2024 | Sold | $325,000-4.1%$139/sqft |
Source: | ||
| 7/20/2024 | Pending sale | $339,000$145/sqft |
Source: | ||
| 7/3/2024 | Price change | $339,000-3.1%$145/sqft |
Source: | ||
| 4/5/2024 | Listed for sale | $349,900+858.6%$149/sqft |
Source: | ||
| 7/14/2009 | Sold | $36,500$16/sqft |
Source: Public Record Report a problem | ||
Public tax history
| Year | Property taxes | Tax assessment |
|---|---|---|
| 2024 | $866 | $22,880 |
| 2023 | $866 -12.4% | $22,880 |
| 2022 | $989 +17.2% | $22,880 +16.3% |
Find assessor info on the county website
Neighborhood: 35601
Nearby schools
GreatSchools rating
- 8/10Walter Jackson Elementary SchoolGrades: K-5Distance: 0.3 mi
- 4/10Decatur Middle SchoolGrades: 6-8Distance: 1.6 mi
- 5/10Decatur High SchoolGrades: 9-12Distance: 1.5 mi
Schools provided by the listing agent
- Elementary: Walter Jackson
- Middle: Decatur Middle School
- High: Decatur High
Source: ValleyMLS. This data may not be complete. We recommend contacting the local school district to confirm school assignments for this home.
Get pre-qualified for a loan
At Zillow Home Loans, we can pre-qualify you in as little as 5 minutes with no impact to your credit score.An equal housing lender. NMLS #10287.
Sell with ease on Zillow
Get a Zillow Showcase℠ listing at no additional cost and you could sell for —faster.
$322,100
2% more+$6,442
With Zillow Showcase(estimated)$328,542

