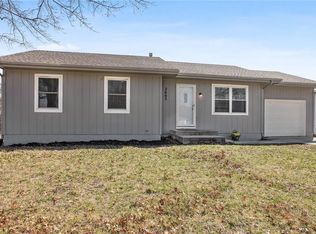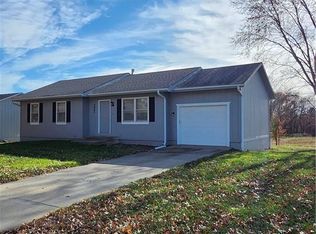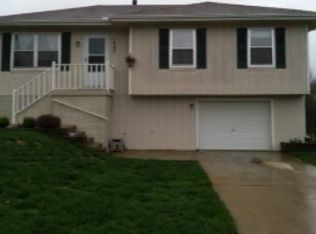Sold
Price Unknown
2001 Stacy Rd, Harrisonville, MO 64701
3beds
1,004sqft
Single Family Residence
Built in 1990
9,365 Square Feet Lot
$233,300 Zestimate®
$--/sqft
$1,375 Estimated rent
Home value
$233,300
$210,000 - $259,000
$1,375/mo
Zestimate® history
Loading...
Owner options
Explore your selling options
What's special
Expertly remodeled 3-bedroom, 1-bath home with contemporary touches throughout. The bright and open layout boasts sleek hardwood floors and fresh, modern paint that complements the stylish finishes. This home provides a sense of calm, backing up to serene green space for added privacy. The large, fully fenced backyard features a patio—perfect for entertaining or enjoying peaceful outdoor moments. With modern upgrades and thoughtful details, this home is truly move-in ready.
Professional Photos coming soon.
Zillow last checked: 8 hours ago
Listing updated: November 07, 2024 at 09:32am
Listing Provided by:
Lona Bremer 816-872-4730,
ReeceNichols - Lees Summit,
Elizabeth Knipp 816-651-7904,
ReeceNichols - Lees Summit
Bought with:
Mandy Roe, 2016036506
Keller Williams Realty Partners Inc.
Source: Heartland MLS as distributed by MLS GRID,MLS#: 2515096
Facts & features
Interior
Bedrooms & bathrooms
- Bedrooms: 3
- Bathrooms: 1
- Full bathrooms: 1
Primary bedroom
- Features: Ceiling Fan(s), Wood Floor
- Level: First
- Dimensions: 11.3 x 11.9
Bedroom 1
- Features: Ceiling Fan(s), Wood Floor
- Level: First
- Dimensions: 9 x 10
Bedroom 2
- Features: Ceiling Fan(s), Wood Floor
- Level: First
- Dimensions: 11 x 11
Bathroom 1
- Features: Ceramic Tiles, Shower Over Tub, Solid Surface Counter
- Level: First
- Dimensions: 5 x 11
Kitchen
- Features: Pantry, Solid Surface Counter, Wood Floor
- Level: First
- Dimensions: 21.5 x 11.3
Living room
- Features: Ceiling Fan(s), Wood Floor
- Level: First
- Dimensions: 15.8 x 11.5
Heating
- Electric, Natural Gas
Cooling
- Electric
Appliances
- Included: Disposal
- Laundry: In Basement
Features
- Painted Cabinets
- Basement: Full,Interior Entry,Unfinished
- Has fireplace: No
Interior area
- Total structure area: 1,004
- Total interior livable area: 1,004 sqft
- Finished area above ground: 1,004
- Finished area below ground: 0
Property
Parking
- Total spaces: 1
- Parking features: Attached, Garage Door Opener, Garage Faces Front
- Attached garage spaces: 1
Features
- Patio & porch: Patio
- Fencing: Wood
Lot
- Size: 9,365 sqft
- Dimensions: 75 x 125
- Features: Adjoin Greenspace, City Limits
Details
- Parcel number: 0746338
Construction
Type & style
- Home type: SingleFamily
- Architectural style: Traditional
- Property subtype: Single Family Residence
Materials
- Board & Batten Siding, Frame
- Roof: Composition
Condition
- Year built: 1990
Utilities & green energy
- Sewer: Public Sewer
- Water: Public
Community & neighborhood
Location
- Region: Harrisonville
- Subdivision: Parkwood South
Other
Other facts
- Listing terms: Cash,Conventional,FHA,VA Loan
- Ownership: Private
- Road surface type: Paved
Price history
| Date | Event | Price |
|---|---|---|
| 11/7/2024 | Sold | -- |
Source: | ||
| 10/19/2024 | Pending sale | $215,000$214/sqft |
Source: | ||
| 10/17/2024 | Listed for sale | $215,000+14.4%$214/sqft |
Source: | ||
| 12/16/2022 | Sold | -- |
Source: | ||
| 11/16/2022 | Pending sale | $188,000$187/sqft |
Source: | ||
Public tax history
| Year | Property taxes | Tax assessment |
|---|---|---|
| 2024 | $1,410 +0.6% | $20,890 |
| 2023 | $1,402 +12.3% | $20,890 +13.6% |
| 2022 | $1,249 | $18,390 |
Find assessor info on the county website
Neighborhood: 64701
Nearby schools
GreatSchools rating
- 5/10Mceowen Elementary SchoolGrades: 4-5Distance: 0.5 mi
- 7/10Harrisonville Middle SchoolGrades: 6-8Distance: 1.1 mi
- 5/10Harrisonville High SchoolGrades: 9-12Distance: 1.3 mi
Schools provided by the listing agent
- Elementary: Harrisonville
- Middle: Harrisonville
- High: Harrisonville
Source: Heartland MLS as distributed by MLS GRID. This data may not be complete. We recommend contacting the local school district to confirm school assignments for this home.
Get a cash offer in 3 minutes
Find out how much your home could sell for in as little as 3 minutes with a no-obligation cash offer.
Estimated market value
$233,300
Get a cash offer in 3 minutes
Find out how much your home could sell for in as little as 3 minutes with a no-obligation cash offer.
Estimated market value
$233,300


