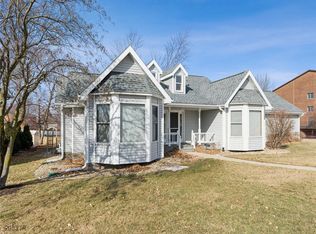Incredible price reduction on an incredible house! You've got to see this home to appreciate the quality construction and custom features! Does a brick exterior, 10.5' and tray ceilings, 4 bedrooms with walk in closets, walk out basement and park location interest you? If so, this custom home can be yours! Walk into the foyer and enjoy the view to the living room with an expansive view to the rear yard and Van Horne Park. This spacious room has a 10'6 ceiling, fireplace with built ins and a wall of windows. You have your choice of eating in the dining room or eat in kitchen. The large kitchen has granite counter tops, an abundance of cabinets and work space, island, cook top, built in microwave and oven. Step into the sun room to enjoy a good book or your private view of the park. The large deck can be accessed from the kitchen and sun room. There is a mud room/pantry area between the kitchen and garage. The master suite has a tray ceiling, walk in closet and bath with separate tub and steam shower. This floor also includes another large bedroom, laundry room with sewing area, full bath and half bath. Walk down the 5' wide open stairway to the walkout lower level. There is a large family room with wet bar, game area, office, 2 bedrooms and a full bath. The family room has built ins and a fireplace. Walk out of the family room to a large patio for entertaining or enjoying the outdoors and park. The hot tub room is also accessed from the family room - the hot tub is included! The large 3 car attached garage is unique with it's 19' peak and basketball hoop. Practice any time of the year! The garage also has a work shop/storage area. There are 2 furnaces, central air units and water heaters. This home also has a central vac, water filtration system and water softner. This professionally landscaped home walks out to Van Horne Park, a large open green space with a playground area. Priced $69,000 below assessed value! Come see what this home has for you!
This property is off market, which means it's not currently listed for sale or rent on Zillow. This may be different from what's available on other websites or public sources.
