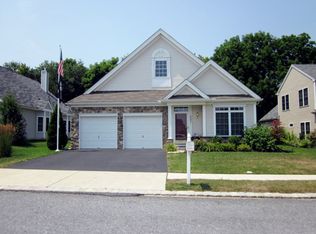This elegant home is ideally situated at the end of the road and backs up to a beautiful wooded area. It offers wonderful privacy in a picturesque setting. Beautiful hickory plank hardwood flooring spans through the main living areas. Stunning vaulted ceiling in the combination living room and dining room, with a large loft overlooking this space. The primary bedroom is on the main floor and includes ample walk-in closet space and bathroom with walk-in shower. A second bedroom/office is located on the main floor with the third/guest bedroom and bathroom on the second level. The kitchen includes a large island, white cabinetry, a breakfast nook and is open to the family room and sun/garden room. Access to the flagstone patio through the sun room. There is space to grill, relax and enjoy this peaceful setting on the patio. Village Grande is a 55+ community conveniently located close to shopping, parks and highway access.
This property is off market, which means it's not currently listed for sale or rent on Zillow. This may be different from what's available on other websites or public sources.
