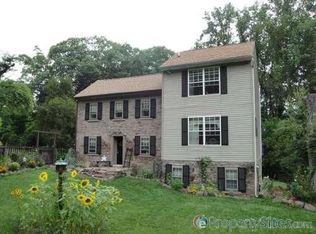Sold for $505,000
$505,000
2001 Shenkel Rd, Pottstown, PA 19465
3beds
2,148sqft
Single Family Residence
Built in 1989
1.7 Acres Lot
$509,500 Zestimate®
$235/sqft
$3,221 Estimated rent
Home value
$509,500
$479,000 - $545,000
$3,221/mo
Zestimate® history
Loading...
Owner options
Explore your selling options
What's special
Welcome to 2001 Shenkel Road! This home is nestled on 1.7 acres in a parklike setting, in the acclaimed Owen J. Roberts school district. Just minutes from Coventry Woods Park with 660+/- acres of open space & trails. French Creek State Park is also close by with over 7,500 acres of pure recreation! Enter this beautiful home through the foyer to living room on the left or go straight through hallway which leads into family room(currently used as a dining room) with a cozy electric fireplace. The open concept area spans the back of the home and flows into large eat-in kitchen with pantry and sliders to a very private deck with wonderful view. The family room and kitchen are separated by huge bar height island, perfect for gatherings and meals. Completing the first floor is a laundry room with shower, a powder room, and a 2-car garage. The second floors features a main bedroom with walk-in closet, 2nd closet and en-suite bath. There are two additional large bedrooms, both with walk-in closets, that share a hall bathroom. The finished lower level offers lots of options. There are several rooms, full bath and walk-out sliding doors. With its classic curb appeal and tranquil surroundings, this property is a must see for anyone seeking a comfortable, nature inspired retreat.
Zillow last checked: 8 hours ago
Listing updated: June 21, 2025 at 12:57am
Listed by:
Amber Buchanan 610-850-1831,
Realty One Group Restore - Collegeville
Bought with:
Carol Cei, RS144801A
Homestarr Realty
Source: Bright MLS,MLS#: PACT2097134
Facts & features
Interior
Bedrooms & bathrooms
- Bedrooms: 3
- Bathrooms: 4
- Full bathrooms: 3
- 1/2 bathrooms: 1
- Main level bathrooms: 1
Primary bedroom
- Features: Walk-In Closet(s)
- Level: Upper
- Area: 204 Square Feet
- Dimensions: 17 x 12
Bedroom 2
- Features: Walk-In Closet(s)
- Level: Upper
- Area: 187 Square Feet
- Dimensions: 17 x 11
Bedroom 3
- Features: Walk-In Closet(s)
- Level: Upper
- Area: 192 Square Feet
- Dimensions: 16 x 12
Family room
- Level: Main
- Area: 240 Square Feet
- Dimensions: 20 x 12
Family room
- Level: Lower
- Area: 240 Square Feet
- Dimensions: 20 x 12
Kitchen
- Level: Main
- Area: 252 Square Feet
- Dimensions: 21 x 12
Living room
- Level: Main
- Area: 221 Square Feet
- Dimensions: 17 x 13
Other
- Level: Lower
- Area: 100 Square Feet
- Dimensions: 10 x 10
Other
- Level: Lower
- Area: 121 Square Feet
- Dimensions: 11 x 11
Other
- Level: Lower
- Area: 72 Square Feet
- Dimensions: 9 x 8
Heating
- Forced Air, Baseboard, Other, Electric
Cooling
- Central Air, Ductless, Electric
Appliances
- Included: Electric Water Heater
Features
- Basement: Partial,Exterior Entry,Walk-Out Access,Water Proofing System,Rear Entrance,Interior Entry,Finished
- Has fireplace: No
Interior area
- Total structure area: 2,148
- Total interior livable area: 2,148 sqft
- Finished area above ground: 2,148
- Finished area below ground: 0
Property
Parking
- Total spaces: 2
- Parking features: Built In, Garage Faces Front, Inside Entrance, Attached, Driveway
- Attached garage spaces: 2
- Has uncovered spaces: Yes
Accessibility
- Accessibility features: None
Features
- Levels: Two
- Stories: 2
- Pool features: None
Lot
- Size: 1.70 Acres
Details
- Additional structures: Above Grade, Below Grade
- Parcel number: 1702 0048.0100
- Zoning: RESIDENTIAL
- Special conditions: Standard
Construction
Type & style
- Home type: SingleFamily
- Architectural style: Colonial
- Property subtype: Single Family Residence
Materials
- Brick, Vinyl Siding
- Foundation: Block
- Roof: Architectural Shingle
Condition
- New construction: No
- Year built: 1989
Utilities & green energy
- Sewer: On Site Septic
- Water: Well
Community & neighborhood
Location
- Region: Pottstown
- Subdivision: None Available
- Municipality: NORTH COVENTRY TWP
Other
Other facts
- Listing agreement: Exclusive Right To Sell
- Ownership: Fee Simple
Price history
| Date | Event | Price |
|---|---|---|
| 6/20/2025 | Sold | $505,000+1%$235/sqft |
Source: | ||
| 5/12/2025 | Pending sale | $500,000$233/sqft |
Source: | ||
| 5/5/2025 | Listed for sale | $500,000+75.4%$233/sqft |
Source: | ||
| 6/19/2018 | Sold | $285,000+7.5%$133/sqft |
Source: Public Record Report a problem | ||
| 4/19/2018 | Listed for sale | $265,000$123/sqft |
Source: Bhhs Fox & Roach-Collegeville #1000416648 Report a problem | ||
Public tax history
| Year | Property taxes | Tax assessment |
|---|---|---|
| 2025 | $7,111 +1.8% | $161,340 |
| 2024 | $6,987 +2.5% | $161,340 |
| 2023 | $6,817 +1.7% | $161,340 |
Find assessor info on the county website
Neighborhood: 19465
Nearby schools
GreatSchools rating
- 6/10French Creek El SchoolGrades: K-6Distance: 4.3 mi
- 4/10Owen J Roberts Middle SchoolGrades: 7-8Distance: 4.7 mi
- 7/10Owen J Roberts High SchoolGrades: 9-12Distance: 4.6 mi
Schools provided by the listing agent
- District: Owen J Roberts
Source: Bright MLS. This data may not be complete. We recommend contacting the local school district to confirm school assignments for this home.
Get a cash offer in 3 minutes
Find out how much your home could sell for in as little as 3 minutes with a no-obligation cash offer.
Estimated market value$509,500
Get a cash offer in 3 minutes
Find out how much your home could sell for in as little as 3 minutes with a no-obligation cash offer.
Estimated market value
$509,500
