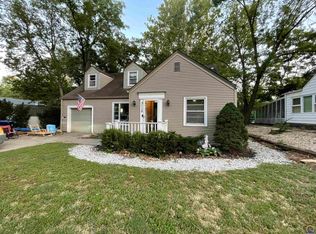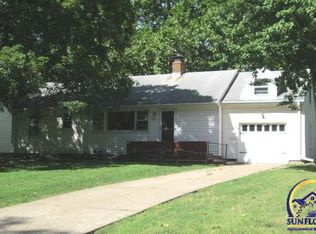Fantastic move in ready ranch home on large corner lot in Westwood. 2 bedrooms on main and 3rd bonus bedroom in basement (window nonconforming egress). Fully finished basement with rec room and family room. Fenced yard with a hot tub. So many amenities to enjoy and lots of updates and remodeling. This is a must see and won't last long. Call for a tour today!
This property is off market, which means it's not currently listed for sale or rent on Zillow. This may be different from what's available on other websites or public sources.


