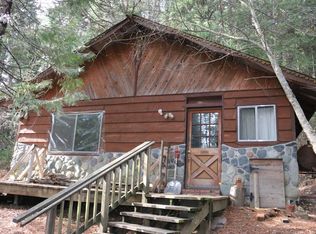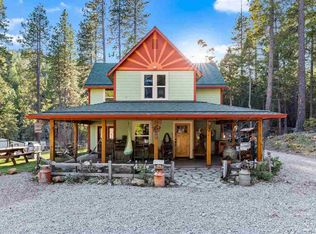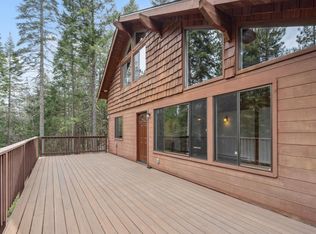Unique & Custom Log Cabin - This property offers a couple different functionalities - whether it's income property you are looking for - where you live upstairs and rent out the lower unit - or you have family living with you that wants their own space (kitchen/living/bedrooms) separate from the main house - This one features it all. A large lower deck and smaller decks off the large great room, along with the great quintessential charm of your cabin in the woods! Upstairs features one bedroom, one bath, kitchen living and multiple decks. Downstairs features three bedrooms and one bath, a separate kitchen & living room, plus laundry, along with a large deck to sit and enjoy the mountain living! There is a one car garage with workshop area and a half bath! Come take a look!
This property is off market, which means it's not currently listed for sale or rent on Zillow. This may be different from what's available on other websites or public sources.


