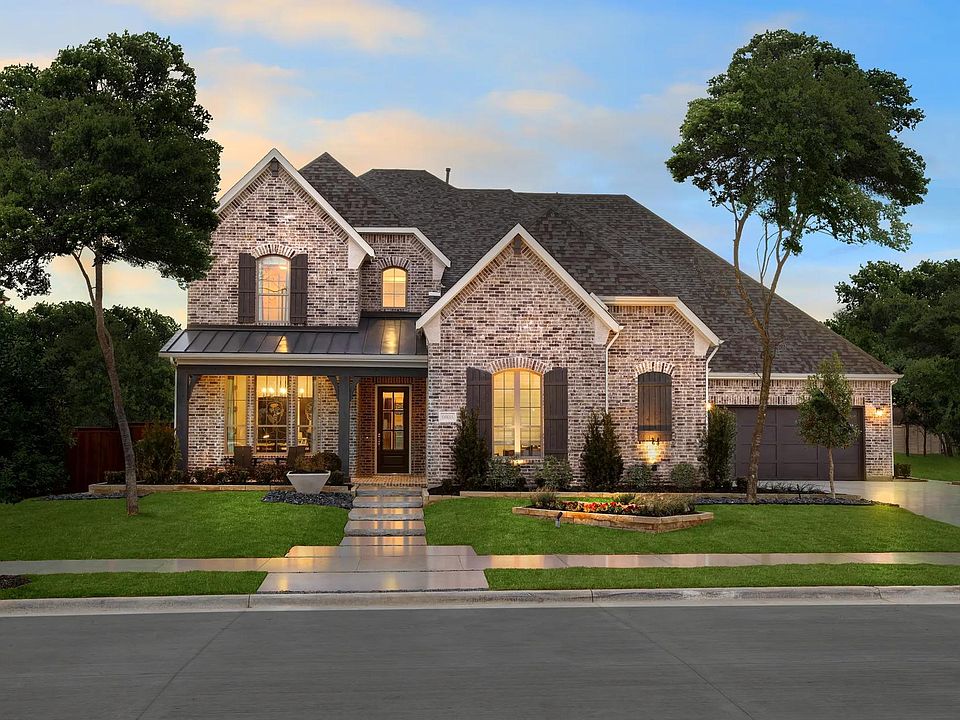MLS# 20712032 - Built by Drees Custom Homes - Ready Now! ~ The Lauren II comes with all the custom luxury features that elsewhere are considered options -- and all on a single floor! With its open floor plan you can enter the formal dining room ?from both the hall and family room and enjoy the corner fireplace in the spacious family room from the couch, breakfast room table, or ample kitchen island. The kitchen is designed with the chef-in-all-of-us in mind from its efficient work triangle and walk-in pantry to the well-ordered planning area just off the family foyer. The gameroom, media room, and outdoor living area all lie off the breakfast room for your entertainment pleasure. Two comfortable bedrooms are accessed via the game room -- one is a suite. On the other side of the home lies the study, a third bedroom suite, and the luxurious owner's suite, complete with sitting area, resort-like bath, and voluminous walk-in closet.
New construction
$794,990
2001 Rockwood Ln, Mansfield, TX 76063
4beds
3,547sqft
Single Family Residence
Built in 2024
0.28 Acres lot
$-- Zestimate®
$224/sqft
$54/mo HOA
What's special
Corner fireplaceOpen floor planEfficient work triangleSpacious family roomComfortable bedroomsResort-like bathVoluminous walk-in closet
- 302 days
- on Zillow |
- 488 |
- 33 |
Zillow last checked: 7 hours ago
Listing updated: June 18, 2025 at 07:50am
Listed by:
Ben Caballero 888-872-6006,
HomesUSA.com 888-872-6006
Source: NTREIS,MLS#: 20712032
Travel times
Schedule tour
Select your preferred tour type — either in-person or real-time video tour — then discuss available options with the builder representative you're connected with.
Select a date
Facts & features
Interior
Bedrooms & bathrooms
- Bedrooms: 4
- Bathrooms: 4
- Full bathrooms: 4
Primary bedroom
- Features: Walk-In Closet(s)
- Level: First
- Dimensions: 14 x 18
Bedroom
- Level: First
- Dimensions: 13 x 13
Bedroom
- Level: First
- Dimensions: 13 x 14
Bedroom
- Level: First
- Dimensions: 12 x 15
Dining room
- Level: First
- Dimensions: 11 x 13
Game room
- Level: First
- Dimensions: 16 x 20
Kitchen
- Features: Built-in Features, Butler's Pantry, Granite Counters, Kitchen Island, Pantry, Walk-In Pantry
- Level: First
- Dimensions: 23 x 15
Living room
- Level: First
- Dimensions: 16 x 22
Media room
- Level: First
- Dimensions: 14 x 14
Office
- Level: First
- Dimensions: 10 x 13
Heating
- ENERGY STAR/ACCA RSI Qualified Installation, ENERGY STAR Qualified Equipment
Cooling
- ENERGY STAR Qualified Equipment
Appliances
- Included: Double Oven, Dishwasher, Gas Cooktop, Disposal, Microwave, Vented Exhaust Fan
- Laundry: Laundry in Utility Room
Features
- Decorative/Designer Lighting Fixtures, Double Vanity, Granite Counters, High Speed Internet, Kitchen Island, Open Floorplan, Pantry, Smart Home, Cable TV, Vaulted Ceiling(s), Wired for Data, Walk-In Closet(s), Wired for Sound
- Flooring: Carpet, Tile, Wood
- Has basement: No
- Number of fireplaces: 1
- Fireplace features: Gas
Interior area
- Total interior livable area: 3,547 sqft
Video & virtual tour
Property
Parking
- Total spaces: 3
- Parking features: Door-Single
- Attached garage spaces: 3
Features
- Levels: One
- Stories: 1
- Patio & porch: Covered
- Exterior features: Lighting, Private Yard, Rain Gutters
- Pool features: None
- Fencing: Wood
Lot
- Size: 0.28 Acres
- Dimensions: 90 x 136
- Features: Back Yard, Greenbelt, Lawn, Landscaped, Many Trees, Sprinkler System
Details
- Parcel number: 43003276
- Special conditions: Builder Owned
Construction
Type & style
- Home type: SingleFamily
- Architectural style: Traditional,Detached
- Property subtype: Single Family Residence
Materials
- Brick, Concrete, Wood Siding
- Foundation: Slab
- Roof: Shingle
Condition
- New construction: Yes
- Year built: 2024
Details
- Builder name: Drees Custom Homes
Utilities & green energy
- Sewer: Public Sewer
- Water: Public
- Utilities for property: Natural Gas Available, Sewer Available, Separate Meters, Underground Utilities, Water Available, Cable Available
Community & HOA
Community
- Features: Trails/Paths, Community Mailbox, Curbs, Sidewalks
- Subdivision: Rockwood 90'
HOA
- Has HOA: Yes
- Services included: Association Management
- HOA fee: $650 annually
- HOA name: Insight Management
- HOA phone: 972-359-1548
Location
- Region: Mansfield
Financial & listing details
- Price per square foot: $224/sqft
- Date on market: 8/25/2024
About the community
Clubhouse
Welcome to Rockwood, Mansfield's newest home community. Here, you'll choose from a vast collection of cutting-edge floor plans with stunning curb appeal. Outstanding amenities include the convenient community clubhouse, beautiful neighborhood parks, ponds and trails, and a lovely outdoor kitchen area. Plus, enjoy great new schools, a perk of being part of Mansfield ISD. Discover Rockwood, today!
Source: Drees Homes

