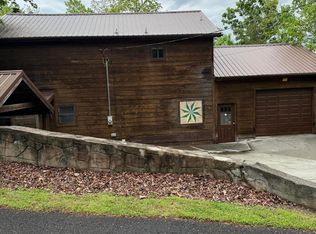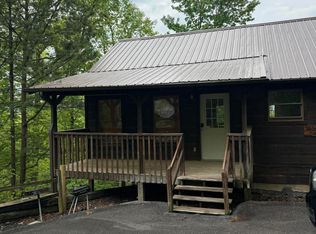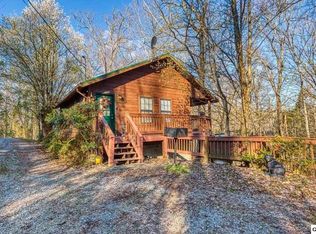WOODED RETREAT IN THE SMOKIES! Located in the foothills of the Smoky Mountains, this tri-level home offers loads of potential as a primary residence or investment property. Highlights include an open main living area with a gorgeous wood ceiling, a separate wet bar in the spacious dining area, a huge lofted master suite with a well-designed master bath that includes a relaxing whirlpool tub, a separate rec room, and a large wooded yard with seasonal views of the mountains. Convenient location that is just a short drive to the Great Smoky Mountains National Park, Gatlinburg, downtown Pigeon Forge, Wears Valley, and Sevierville. Possible short-term rental property.
This property is off market, which means it's not currently listed for sale or rent on Zillow. This may be different from what's available on other websites or public sources.


