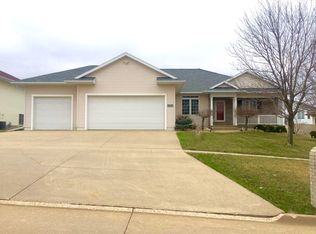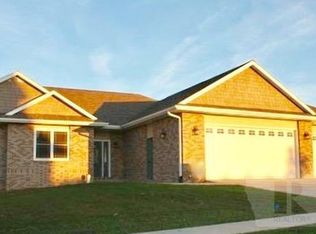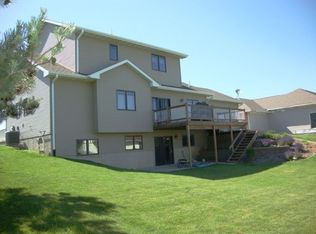Swanky Ranch in Northwest Grinnell! Huge Master Suite, walk in closet, full bath, twin sinks vanity. Large kitchen with incredible storage, island, solid surface counters, stainless steel appliances. Living room with new wide plank hand scraped flooring, fireplace, and it opens up to a new, private no-maintence deck with a fenced in yard! Two more bedrooms, full bath, laundry and a separate study or formal dining room all on main floor. Lower level with incredible family room, wet bar and kitchenette area. A true game room for that large screened TV, pool table for anything for hanging out on game night! One more bedroom with an egress window, plus a non-conforming bedroom and another full bathroom. Lots of room for storage! Lots of room to live! Make your appointment today!
This property is off market, which means it's not currently listed for sale or rent on Zillow. This may be different from what's available on other websites or public sources.



