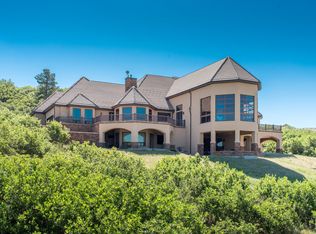Elegant architectural design meets unsurpassed VIEWS...Seller's Creek Ranch custom home w/ 6 beds & 6 baths will surely leave you breathless. Use of dramatic ceiling lines along w/ thoughtfully placed skylights compliment the natural light & views. Through the front door your senses will be delighted. The main level features a formal dining room, great room w/ lovely fireplace, gourmet kitchen, outfitted w/ slab granite counters, top-of-the-line appliances & neighboring coffee/wet bar, gardening room, & 2 additional bedrooms. The luxurious main floor master suite w/ spa-like bath w/ a freestanding jetted soaking tub, walk-in steam shower w/ teak bench embraces the views. The well-designed basement is perfect for entertaining & functional living. Here you will find 3 additional bedrooms, full kitchen, a magical theater experience, rec. room & billiard gaming area, along w/ an elegant library hall. Outdoor living space will surely not disappoint! Too many amazing features to name!
This property is off market, which means it's not currently listed for sale or rent on Zillow. This may be different from what's available on other websites or public sources.
